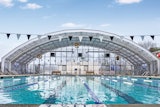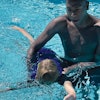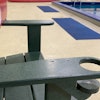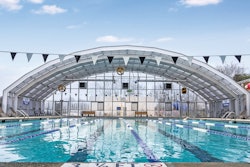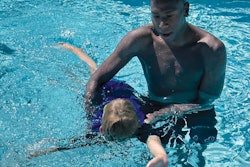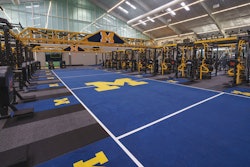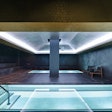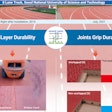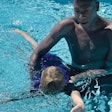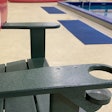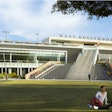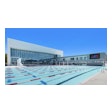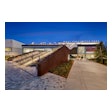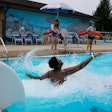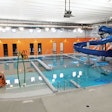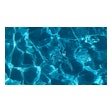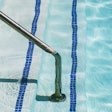Choosing whether to construct a 25-, 35- or 50-meter pool raises a host of design, planning, construction and operational issues.
There is probably no building on a college or university campus as complicated to plan as a natatorium. Certainly, there are few more expensive on a square-foot basis, considering the natatorium's associated mechanical systems, foundations and support spaces such as multiple locker and shower rooms.
Beyond engineering, though, what makes the college natatorium difficult to design is the sheer number and variety of users who will have a stake in the final product. A natatorium can host competitions in different sports (swimming, diving, synchronized swimming, water polo) and of different levels (Olympic, intercollegiate, secondary school), and will also see its share of recreational and therapeutic swimmers. Indeed, with many pools financed through student referendums as part of larger recreational complexes, a natatorium will have to maximize recreational use (such as free swim, water aerobics classes and learn-to-swim programs) in order to meet the needs of just about everyone, including recreational users, faculty/staff members and community members.
Determining what size pool is the most appropriate for your college or university, then, will hinge on identifying the primary and secondary users of the facility -- and then planning for all the other users, too. Since the pool will in the most likely scenario be used for competitions, the needs of spectators as well as visiting teams will also have to be considered. Outdoor club and specialized activities such as scuba/ water rescue, canoe/kayak and synchronized swimming, along with programs for physical therapy and rehabilitation, will all vie for special dimensions, temperatures, times and space within the natatorium.
An unfortunate outcome of this battle for water rights is that a pool may be sized to preclude certain activities unless careful thought is given to the space's programming and priorities.
Before you can determine the right pool size, it is important to understand the associated spaces necessary to support the water itself. Not only will there be critical adjacencies within pool-related spaces, the pool will also likely be part of a larger recreation or athletic facility, and certain global adjacencies will be necessary to ensure proper functioning.
A general rule of thumb is that the total net area of the full natatorium for the bare essentials (the pool and deck, changing rooms, offices, equipment and storage areas) is equal to three times the water surface area of the pool. For competition venues, as well as those with specific multiple uses, the overall net natatorium area could increase to five times the water surface area. The volume of the space in which the pool is located is usually one of the largest in the building, and should be considered a showpiece -- an activity space that can be viewed from major circulation areas or other activity spaces. This design approach helps to enliven the entire building and generates new user interest in water sports.
The pool, the surrounding deck and the spectator seating are the primary components within the natatorium environment. The pool is the largest single program element. The second most important component is the deck around the pool, which in natatoriums is used primarily for instruction, coaching and preparation for activities within the water. Appropriate dimensions for the deck vary based on the number of users and activities occurring in the pool itself. At a minimum, 10 to 15 feet should be allocated for the deck on all four sides around the water for safety purposes. When possible, entrances from public corridors and locker rooms should be located at the shallow end of the pool. The deck may need to be wider at particular areas to accommodate spectators and teams, a diving program or special out-of-water instructional space.
Competition pools usually include spectator seating for a minimum of 300 to 500 people. For national meets, seating requirements can range from 1,000 to 2,500, and for international events the number typically increases to between 5,000 and 10,000. Spectator seating can considerably increase the building footprint. For programming purposes, 6 net square feet for each seat should be anticipated.
Sometimes, spectators in street clothes are isolated from the pool deck altogether. This is typically achieved by providing tiered seating at an upper level with either no access or controlled access to the pool deck. Seating should be situated along the length of the swim course as well as in view of diving -- for larger venues, this is typically on the two long sides of the pool. In some cases, the width of the pool deck might be influenced by the need to protect spectator sight lines.
Support spaces for spectators such as toilets and concessions should not be overlooked. For example, when considering that some codes require one toilet and one urinal for every 75 men, one toilet for every 40 women, and one sink per 150 people, clearly such spaces can easily grow quite large. Since toilet counts are normally based on a peak demand time (and with spectator events not occurring on a daily basis), it is best to try to use other adjacent facilities within the building if possible. Specifics related to seating and aisle dimensions, provisions for handicapped seating, as well as toilet counts, will be driven by local building codes and the officials interpreting them, so it is best to meet with them earlier rather than later in the design process.
In order to ensure a clear, usable deck, adequate storage must be provided, typically equal to 5 to 10 percent of the pool and deck area. If there is a large outdoor recreation program, additional storage may be necessary for canoes, kayaks and/or scuba tanks. This type of storage room is usually best situated with direct access to the building's exterior so that vans can pull up to load and unload for weekend outings.
The size and quantity of locker and changing rooms will be based on the number and types of users. Swimming/diving teams and general users may share locker areas or have dedicated spaces with lockers, showers and toilets. Usually there are at least two changing rooms for visitors. All of these rooms will need direct access to the pool deck via a wet corridor, as well as access from an interior lobby along a dry corridor. If towels or other equipment are going to be issued, then a dedicated equipment issue and laundry room within the pool program may be desirable. If not, circulation routes to those facilities located elsewhere in the building should be considered.
Several other ancillary spaces should be located directly off the pool deck. For competitions, a meet management room will require unobstructed views to both swimming and diving events. Ideally, this room will be raised above the pool deck to improve the view. Offices for aquatic staff and lifeguards may be located off the meet management room. A wet classroom accommodating 20 to 30 people for instruction and coaching provides added flexibility for groups needing to meet in wet gear near the pool. This room should also have direct access to the deck. There may also be a need to locate space for sports medicine/physical therapy space on the pool deck or in close proximity -- including hydrotherapy tanks, whirlpools, steam/sauna rooms or other types of rehabilitation space.
Filtration and chemical storage rooms should be separate from the deck storage rooms and are ideally located at pool level and at grade for easy delivery of chemicals and access to the pool. The area required for this is approximately 10 percent of the water surface area.
Once a clear understanding of the facility's users and the types of planned activities are better anticipated, you are ready to explore pool size and configuration. However, in order to determine the right pool size, other considerations should be kept in mind that will influence the assignable square footage for your pool program. There are opportunities to build in features such as movable bulkheads or movable pool bottoms in order to turn one pool into several smaller or more-shallow bodies of water. These special features allow a single pool to run several simultaneous programs that would otherwise be mutually exclusive, all while minimizing additional pool square footage. Remember that every square foot of pool translates to a minimum of 3 square feet of natatorium, at about $250 per square foot.
Movable bulkheads are typically 4 feet wide and run the width of the pool. One bulkhead subdivides the pool into two areas; two bulkheads into three. For an up-front cost of $85,000 to $100,000 for a single movable bulkhead, plus the associated cost of $225,000 for the extra 4 feet of pool, one can achieve the programming flexibility of an additional pool. Considering that an additional hypothetical 45 feet of pool (just enough to accommodate water polo) would cost approximately $2.5 million, the movable bulkhead can make financial sense.
Similarly, the movable pool floor is another option that provides a value-added component to your operational program. A 45-by-75-foot section of movable floor costs approximately $250,000. With this system, the pool depth can provide a range of depths depending on use -- from 6 inches for toddler swim; 3 feet, 6 inches for instructional uses; and 6 feet, 6 inches to 7 feet for water polo or competition swim.
While there are many different options for pool configuration, the three most common sizes for hosting competitions are: 25 yards by 25 meters. The 25-yard-by-25-meter pool is the most common pool size for colleges and universities. It provides the required dimensions for NCAA short course (25-yard length) competition in one direction, and exactly half of the long course (50 meter) length in the other direction. Since this pool is almost square in plan, it can be used for lap swimming in both directions. A depth of 6 feet, 6 inches is recommended at all starting platform locations, and 7 feet is ideal for water polo, though keep in mind that a transition to a depth of 3 feet, 6 inches at the shallow end will be required for general-use swim. Recommended pool depths are referenced in various swimming and diving rulebooks, but local building and construction codes will prevail.
This pool's great advantage is that it allows for many uses with minimal size. However, it can only be used for two different limited activities, such as lap swimming and swim instruction, simultaneously. The water surface area is 6,150 net square feet, and with a 15-foot deck surrounding the water, the pool and deck area jumps up to around 11,750 net square feet. Using the rule of thumb mentioned previously for determining the overall net natatorium program (three times the water surface area), the area would be approximately 18,500 net square feet.
25 yards by 50 meters. For large competition venues, the 50-meter pool is the most desirable. With two movable bulkheads, a full range of activities can be accommodated -- lap swim, diving and recreation, or team sports like water polo. This pool allows for both long-course and short-course setups. Although most conference and division meets can be run on the short course, international and national meets will require the long-course setup. For competition swimming in newly constructed facilities, the preferred number of lanes is eight at 9-foot widths. Having eight lanes accommodates larger teams and more than two schools at a time.
Running a short course in a 50-meter pool allows for diving to occur simultaneously, with approximately 40 feet of pool length at a depth of 12 to 14 feet needed for 1- and 3-meter diving. A completely separate diving well provides the flexibility for diving and swimming events to be run at the same time when a long course is necessary.
The height of the space in which the pool is located will depend primarily on two components: the spectator seating layout and the diving boards or platforms. For a 10-meter platform, 15 to 17 feet above the platform to the ceiling is preferred, meaning that a clear height from pool deck to ceiling would be approximately 50 feet. A similar depth of 15 to 17 feet is required for the water under a 10-meter platform. A 1-meter springboard, meanwhile, will require a 16-foot-5-inch clear height from the board to the ceiling (about 20 feet from deck to ceiling), and an 11- to 12-foot water depth. In all cases, increasing the height of the ceiling increases both initial construction and long-term operational costs (the larger the pool, the larger volume of air required to dissipate pool chemicals sufficiently to ensure clean air).
For a 25-yard-by-50-meter pool with two movable bulkheads, the water surface area is 12,900 net square feet. With a 15-foot deck surrounding the water, the pool and deck area increases to approximately 21,200 net square feet. The overall net natatorium program for this pool is approximately 39,000 net square feet.
25 yards by 30 meters (35-meter option). A common compromise between the first two pool sizes is the 30-meter pool, sometimes referred to as the 25-meter stretch. This size allows for multiple user areas similar to the 50-meter pool, yet with considerably less surface area. The main drawback is that it does not allow for the long-course event.
Movable bulkheads significantly increase the utility of the 30-meter pool. A bulkhead can segregate swimming and diving, or swimming and water polo. It can also provide a walking surface for meet officials along the side of the short course and the end of the course for water polo events.
An option to the 30-meter length is the 35-meter pool -- this variation is ideal for institutions with popular water polo programs. The minimum dimensions for water polo are 45 feet by 25 yards (the preferred dimensions are 66 feet by 25 yards). With the increase in popularity of the floating cage for competition water polo, this added 5 meters is necessary for the entire playing area to maintain a minimum depth of 7 feet, while still allowing for the transition to the 3-foot, 6-inch depth at the shallowest end. For practice, or when wall goals are used, the water polo field can be set up running the 25-yard dimension (across the pool), thereby allowing diving at the deep end and lap swim or other shallow-end activities to occur at the same time.
The depth of a 30- or 35-meter pool will typically range from 3 feet, 6 inches to 14 feet. As with the 50-meter layout, two 1-meter and two 3-meter springboards are necessary for competition diving events. Platforms above 3 meters will require more depth and clearance to the ceiling.
The water surface for a 35-meter pool with one movable bulkhead is 9,000 net square feet. With a 15-foot deck surrounding the water, the pool and deck area is approximately 15,650 net square feet. The overall net natatorium program for this pool is approximately 27,500 net square feet, significantly smaller than the 50-meter pool natatorium.
Although the pools described above are the most common sizes and shapes for collegiate programs in the United States, there are an unlimited number of hybrid configurations a pool could take to meet particular program needs -- from "L" and "T" shapes that provide diving notches, all the way to freeform water bodies for leisure pools.
In making your choice, remember that there are other complex considerations. Setup time for a variety of uses must be accounted for in the operations schedule. Larger pools require larger operations and lifeguarding staffs. Smaller pools generally need three lifeguards on duty during recreational use; the 50-meter pool may require as many as six. Ideal water temperature ranges from 78 to 82 degrees for water polo and athletics, but 84 to 88 degrees for recreation. A single pool, even with bulkheads, can only maintain one water temperature at a time.
Is there a most appropriate pool size for your educational facility? You will need to understand the user groups and the desired activities, and be prepared to prioritize among them, since multipurpose venues usually compromise certain aspects of the natatorium's utility. Balancing these parameters with construction and operating budgets will usually result in several options, each of which carries advantages and disadvantages.
The reality for many colleges and universities in North America is that the campus pool is a shared facility. If in fact the pool is intended to be a multipurpose facility, then overall flexibility is key in the planning and programming phase. The specific balance between program and scheduling requirements, and financial and physical constraints, will determine the ideal pool size for a specific institution.
Brad McCord is a senior associate and Nancy Freedman is a principal with Sasaki Associates Inc., 64 Pleasant St., Watertown, MA 02472, 617/926-3300. Randy Mendioroz is a principal with Aquatic Design Group, 1950 Kellogg Ave., Carlsbad, CA 92008, 760/438-8400.









