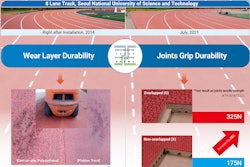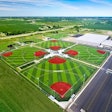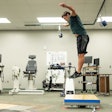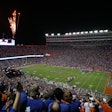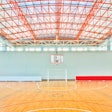High school athletic directors' job descriptions expand exponentially before and during building projects, but there's no need to shoulder the burden alone.
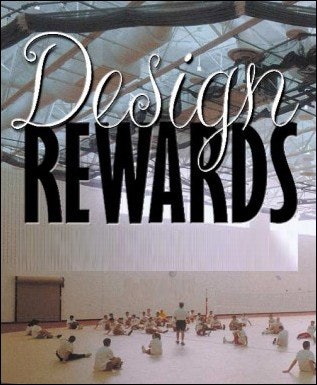
Most high school athletic directors have plenty of work to do even without a building project in the works. But add the stress that goes with planning, designing, financing and overseeing construction or renovation of a gymnasium or football stadium, and an athletic director's task becomes monumental. "Your desire to provide the optimal athletic and recreational environment is constantly frustrated by the realities of space and budget," says Blaise Blasko, athletic director at Glenbard West High School in Glen Ellyn, Ill. "You have to compromise, and then compromise on the compromises."
Indeed, while municipal, club and even college building projects must pass muster with a variety of constituents, high school athletic facility proposals arguably face the most obstacles-in the form of student-athletes, parents, faculty members, coaches, alumni and taxpayers. That reality can be daunting.
There is a bright side when getting started, though, in that no standard design template exists for planning a high school athletic facility. Sure, the new construction must accommodate an ever-lengthening list of activities-from competition to practices to physical education classes to a slate of non-sports events. But because each school has its own athletic and physical-education program requirements, site limitations and priorities, the first task usually involves finding a way to attractively and affordably balance a multitude of different needs.
That's why-before the first plans are even sketched-it's not a bad idea for athletic directors to align themselves with other faculty members and school administrators who have either a background or a stake in the school's athletic and recreation activities. These people not only can provide valuable input but can also help coordinate various elements of the project. Most successful administrators excel at getting the right people involved and keeping them involved.
Clients who work well together during the planning process have the most success in delivering the project on time and within budget, and they often do it with more attractive results and fewer surprises. Gathering comprehensive input from several user groups also ensures your project will be one that can be enjoyed by all parties involved for years to come.
"Our administrators, coaches and physical education staff all came together to move this project along," says Nancy Giebel, athletic director at Glenbrook South High School in Glenview, Ill.-which by August 2002 will have added dance and weight room facilities, as well as upgraded locker rooms, gymnastics facilities, offices and storage space. "Coaches and teachers contributed to assessing our needs and seemed to have a good understanding about tradeoffs when they were required. They really knew what their students and players were likely to need over the next 10 years, and they were willing to work hard to make the project a reality."
Giebel's team provided architects with the collective ideas of this group, and they even offered rough drawings to illustrate those ideas. By getting officials outside the athletic department involved, the school's project sailed past the school board with no trouble. "Our assistant superintendent for financial affairs and our associate principal were quite effective in turning our wish list into successful presentations to the board of education," Giebel says.
After three months of gathering input from various user groups, project officials presented the board with a detailed analysis of the school's athletic facility needs, including digital photos depicting areas of the existing spaces requiring improvement and a variety of architect's renderings. Once plans are in place and construction begins, a school's relationship with its architect and construction firm can make or break a project.
"You want to make certain that your architects and engineers have specific educational facility experience," says Steven East, director of purchasing and facilities for Township High School District 211 in Palatine, Ill. "You also want to make sure they work well with your people on a personal level. Putting up buildings right in the midst of thousands of high school students is more complicated than building a structure on a vacant lot."
East knows what he's talking about. Through the years, he's overseen building and renovation projects amounting to more than two million square feet for his district's five high school campuses that serve more than 12,000 students. East's building team for all projects includes the schools' directors of student activities and athletics, as well as the five building managers.
Although it is the project architect's responsibility to stay abreast of the latest developments in athletic and recreational facility design and to suggest approaches that have been proven through the firm's own experiences, an athletic director and his or her team must ultimately choose what will work best for the school.
Despite important input from other staff members, athletic directors typically emerge as the go-to school contact. Blasko, for example, has invested a lot of his time and energy over the past several months in planning and updating a project that would provide Glenbard West with a field house, wrestling complex and gymnastics facility for 1,950 students. His building "bible" for the project, which concluded this fall, was an overstuffed three-ring binder that held all relevant documents and proposed changes to the original concept.
"With all due respect to professional architects and engineers, you still cannot simply turn the whole project over to them," Blasko says. "The professionals can make design and technology work for you, but you have to stay on top of the project the whole way through. Sometimes the complexities of design and construction make me feel as if I have two full-time jobs instead of one. To keep it simple for me, I put every note, drawing, fax and building-related document into that binder. You have to have current facts and figures always at your fingertips, and you must be prepared to stand and argue for the things you feel are most important."
A three-ring binder, however, is not the only resource available to school officials in the midst of a building project. Studying what other schools' athletic directors and staff have done with new or renovated buildings also helps ensure you're on the right track. Barrington (Ill.) High School recently wrapped up a renovation project that provided new running surfaces, a gym floor, a four-sided scoreboard, locker rooms, a weight room and exercise facilities for 2,400 students. Early on, Athletic Director Bob Carpenter asked his colleagues at other schools how their new facilities were working out. "Don't be afraid to ask for help from someone who has just been through this process," Carpenter advises. "The decisions they made - good and bad-can help you make informed choices."
Equipment manufacturers can also be a helpful resource-provided athletic directors can see through their subjectivity. Besides getting input from most of the school's 100 coaches and a professional project manager for his school's new field house, running tracks, basketball courts and locker rooms, Downers Grove (Ill.) South High School Athletic Director Terry McCombs also contacted equipment manufacturers to ensure they could provide the type of gear he envisioned inside his school's facility. "Equipment vendors want to sell you something, of course," McCombs says. "But by inviting them to call on you, you can bring yourself up to speed on the latest advances in athletic and recreational equipment. I encouraged vendors to send samples and to visit me so I could get a clear view of what was available in the marketplace. I made appointments with competing vendors on the same day to help me gather information. I learned from each one of them, and it helped me ask the right questions of the other competitors."
Not to be overlooked during the design and planning phases is the realization that the building or renovation project will ultimately consume valuable real estate that will take away from space available for practice fields, parking lots, landscaping and other outdoor elements on your school's campus.
In Illinois, the State Board of Education recommends a minimum of 30 acres be set aside to accommodate a new high school athletic facility, plus one acre for every 100 students. Ideally, a high school with 1,000 students would have a total of 40 acres to accommodate all indoor and outdoor athletic activities-including classrooms, administrative offices, physical education spaces, locker rooms, gymnasiums, track and field areas, and parking lots, as well as football, baseball, soccer and practice fields.
The more available land, the greater the project's flexibility. East recalls how the district's most recent building project - a gymnasium addition built on 60 acres at Palatine High School and completed in 1997-enabled builders to set up a staging area outside the construction site, which helped move the project along in a timely manner. "We were able to block out a working area that the builder could use without interfering too much with student activities," East says. "The extra elbow room helped us get the project completed on time, and we were ready to open when the fall semester started."
As tempting as it may be in the midst of planning a new athletic facility to simply relegate your current building to the trash heap, it's important to at least contemplate its positive aspects. There could be budgetary or sentimental reasons to mix the old with the new, and continuing to use some existing facilities may free up funds for more new features. Also, remember that many of your most important constituents-local alumni, for example-have emotions and fond memories associated with that old gymnasium or stadium. Consider carrying some of the architectural traditions of the existing buildings over into elements of the new construction.
Keep in mind, though, that many facilities considered to be on the cutting edge just 15 or 20 years ago are woefully inadequate today. For example, locker rooms built before 1972's Title IX regulations decreed equity in girls' and boys' sports just won't work anymore, and old HVAC systems may be cost prohibitive to retrofit. Safety and access concerns are also much higher priorities today than they were in years past, and it may be tough to safely operate older facilities with multiple entrances and circa-1960 retractable bleachers.
The challenge at Glenbard West, located in an older residential neighborhood of Glen Ellyn, was to integrate the new field house with its traditional surroundings. "The structure is enormous, especially when compared to the size of the original 1918 structure," Blasko says about the new field house. "We addressed that problem in the landscaping by sloping the lawn up radically toward the new building in order to put some of its height underground.
Hopefully, when the landscaping is complete, the field house will complement the existing structure nicely. The old architecture was very special to the community. Although it took more of our budget to match the old windows and some of the limestone and brick, the community feels it is worth it, and they are the ones who provided the referendum funding."
Tax referendums, bond issues and other funding means have taken center stage in recent years as the primary sources used to pay for new or renovated high school athletic facilities. In all instances, administrators must make a convincing case for funding. McCombs used the power of his 24 booster clubs to build momentum for a nearly $50 million tax referendum that the community passed by a two-to-one margin. Meanwhile, Blasko credits the school board in Glen Ellyn with being exceptionally informative to residents, who finally passed a referendum in November 1998 calling for building and renovation projects at the city's four high schools - including Glenbard West-after several previous referendums had failed. "Each instructor and coach wants the building to satisfy their ultimate needs," Blasko says. "But at the end of the day, you have to make compromises and come to the community with very carefully thought-out financials to make the project happen."
A tax referendum was not required in Palatine to build on the district's five campuses. Instead, officials delved into maintenance and operations funds. "But we had to work over the numbers very carefully with our architects," East says. "We were not striving for architectural monuments; we wanted an attractive, functional design with cost-effective benefits, and that's what the community got."
School officials also have found other means of funding building projects - including combining existing cash funds, property sales, performance contracting guarantees and state construction grants. Regardless of the methods, working to secure the capital is every bit as important as raising the roof beams. And both tasks are rendered useless unless a solid team of school leaders making commonsense decisions is in place. The road to a shiny new gymnasium or a lush baseball field or even a larger weight room may still be paved with challenging obstacles-from gaining community support to overcoming space restrictions-but that just makes the final result more rewarding.
"All through the planning, design and building, it helps to focus on the end product, because-no matter how smoothly things go-the process is painful," East says. "Think long-term and remember that the extra work will have a positive educational impact for generations to come."

















