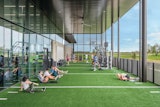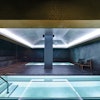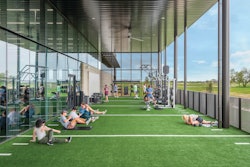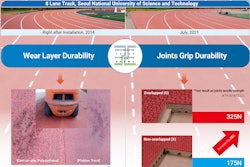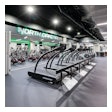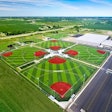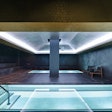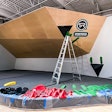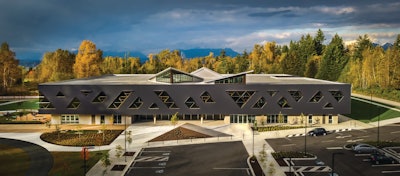
Outside input usually encompasses what end-users desire in a new facility. In the case of Clayton Community Centre in Surrey, B.C., as much direction came in the form of what wasn’t wanted — namely a venue that would overshadow the site’s wooded surroundings. Instead, designers conceived a structure that suggests a tree canopy or, in the words of Melissa Higgs, hcma’s principal in charge of the project, “captures what it feels like to walk through a forest.” This was achieved with a top-heavy facade that visually simulates a tree line, under which visitors gain access to the building. Moreover, this facade features geometric, temperature-sensor-controlled windows that — in concert with three rooftop triangular pop-up clerestories — introduce natural ventilation and light to the venue. Daylight is filtered through a glulam ceiling structure that was assembled onsite in large identical sections, yet appears organic and branch-like. The result is passive cooling and leaf-patterned interior light, as well as a certain serenity created by the supplantation of mechanical systems. “It just feels good,” Higgs says. “That dappling of the light — I’m so thrilled by it — and the fact that the clerestory sits above the structure and the light literally filters down through completely exposed glulam is a really unique experience that’s kind of wonderful.”











