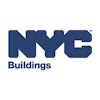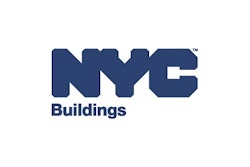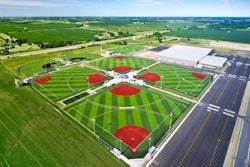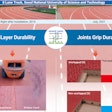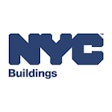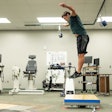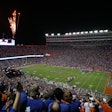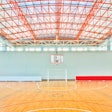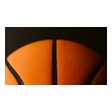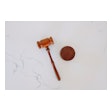By tweaking the largest building systems or the smallest details, the basic gymnasium blueprint can be transformed into something special
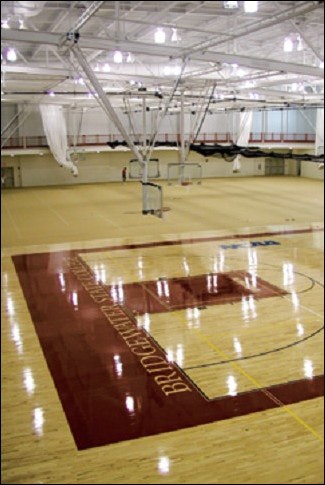
Gyms can be simple to design. In fact, they used to be. Gyms built during the utilitarian era that ended in the mid-1980s were usually distinguished by plain cinderblock walls, oppressively low ceilings, stark lighting and nary a window in sight. Oftentimes, they were not distinguishable from each other.
These days, advances in lighting, air-handling systems and sports-floor surfaces mean that if what you want is a box - or, more likely, if your budget will only afford you a box - a perfectly usable (and, perhaps, appealing) gym is not far out of your reach. However, more challenging (and granted, more expensive) design ideas are being attempted and perfected in a small number of new and renovated gyms around the country, greatly broadening the range of options available to facility owners.
As the following pages show, most of these are fairly commonsense approaches to design issues. But taken together, they demonstrate the gradual increase in sensitivity among designers to the ways in which gyms can be better utilized and provide a more enjoyable experience for users.
A gym's intended program will drive the space's volume, with the building's structure sometimes stretching wider, sometimes taller. Smaller facilities might make room for just one recreational basketball court, whereas a common design for multipurpose gyms finds three basketball/volleyball courts laid side by side - primarily to accommodate a good length for a perimeter running track (approximately 1/8th of a mile in this configuration). Since the size of basketball courts don't vary much, and because a room's width will determine the space's biggest expense (the roof system), the most variable dimension in a gym will be its height.
In terms of accommodating court sports, a broad rule of thumb for ceiling height has been 25 feet, a convenient measurement because it essentially equals two stories, allowing adjacent areas to be stacked within the same roof height. However, competitive volleyball requires a minimum clearance of 12.5 meters (37 feet, six inches), and utilizing the gym as a spectator venue (for competition as well as concerts and commencements) can push the ceiling even higher.
The eventual height chosen will affect every building system within the space, including heating and ventilation, lighting and a host of seemingly (but not) less important components. For example, high ceilings might render ceiling-hung basketball standards impractical, necessitating greater storage to accommodate portable backstops. Long standards, such as those specified for Yale University's renovated Payne Whitney Gymnasium, are available; other similarly spacious gyms, such as the one at the University of Maryland, are outfitted with portable backstops. This solves the problem of the mammoth suspended system and, as an additional benefit, gives the recreational facility a professional feel.
Care must also be taken to accommodate longer ceiling-hung standards within the framework of other ceiling-hung elements and nearby structures - shown is a typical ceiling maze of roof trusses, indirect lighting, skylights, air-handling ducts and ceiling-hung standards. And woe betide the facility owner whose standards are placed close enough to suspended tracks to tempt climbers.
Gym layout can exhibit a numbing sameness. Walking/ jogging tracks, for example, are usually located in gyms because once the gym is designed, the space is there to be used. Assuming the gym already carries (for safety reasons) 10 feet of clear space around the courts' perimeter, a track can be laid in this space. If the gym is a two-story space, a track can be easily suspended around the perimeter without getting in the way of the activities below.
Altering the program, however, allows architects to get creative. A stunning example is the Ithaca College Fitness Center, an Athletic Business Facility of Merit Award winner in 2000. With no track specified within the space, Ithaca's two gyms could be laid end to end instead of side by side, allowing for the use of a narrower, less-expensive roof system. The two-story space is kept airy through the use of a one-story wall that bisects the two courts. On the second-floor balconies, tables and chairs are set up to give students an opportunity to study or relax within view of the action. Note the use of a peaked roof that allows spacious placement of HVAC ducts above the trusses, and the lack of a jump circle at center court (a detail that is typically eliminated to make a smaller-size court look larger).
It can be, if you will, a glaring problem. Gymnasium lighting must be bright enough to safely accommodate ball sports. At the same time, designers must avoid blinding participants attempting a lay-up or setting a volleyball.
Indirect lighting is sometimes chosen to mitigate this problem, even though it is less energy efficient and more complicated to design (requiring the selection of highly reflective ceilings and special care to avoid shadows).
Lighting gyms has become more complicated, in general, by the recently acquired expectation among facility owners that natural light will grace these formerly Spartan spaces. With many gyms placed below grade to minimize their perceived height from the outside, fenestration in gyms first made its appearance as windows set high on perimeter walls, or as translucent skylights at the roof line's peak. Nowadays, natural light is used liberally, from wholly translucent wall and ceiling sections to floor-level windows and glass doors.
To a certain extent, the trend has been made possible by advances in low-emissivity glass. For example, the gym in Lafayette College's Allan P. Kirby Sports Center, which features a series of west-facing windows at floor level and along the second-level jogging track, would never have been attempted in the days before low-E glass. The project, a Facility of Merit Award winner in 2002, is an example of how a limited site and a client's desires will sometimes steer an architect in a completely unexpected direction. A more typical gym design would feature northfacing windows like those that supplement the direct lighting in the University of Georgia's auxiliary gym.
While the number of gyms adding glass has grown, the amount of glass used in the typical gym has skyrocketed. This has come about as sports architects gain a greater understanding of the paradox of light: A small amount of light streaming in from outside has the contrastive effect of making the light inside the gym look gloomy. Similarly, a small window into another area of a recreation center tends to be more of a distraction for gym users than a large window, because it narrows outside activity to a small aperture. A coming trend: three-sided gyms that open completely to adjacent activities.
Making a gym multipurpose starts at floor level, with the selection of surfaces and floor covers. No floor can accommodate every activity with equal success (synthetic surface manufacturers say their newest generation surfaces come close), which is why many gyms feature more than one surface type.
Two-thirds of Bridgewater State College's gym, for example, has a synthetic floor that butts up against a hardwood basketball floor; note the floors' similar color scheme and the variety of divider curtains that allow outdoor sports to practice inside during inclement weather.
In general, the type of divider curtains selected (solid or see-through) can drastically change a room's atmosphere, as well as its symmetry. Care should be taken in the purchase of dividers, as well as in their placement: avoid bisecting doors, windows, scoreboards, clocks or air-handling vents . Dividers must also be hung with care to avoid getting them tangled with other ceiling-hung components.
The trend toward accommodating in-line sports within gyms - the suddenly ubiquitous multipurpose activity court, or MAC - means permanent or removable dasher boards must be specified. During the expansion of University of Florida's Southwest Recreation Center, the gym was built with three masonry walls with curved corners and one removable line of dashers that sets into a line of in-floor volleyball sleeves. The threshold-free door is outfitted with a non-marring roller, guaranteeing easy access to people with disabilities. The sheer weight of such a dasher system means that, in practice, it stays up most of the time. More easily movable are four-sided systems that are held in place by plastic support brackets.
Tall ceilings and hard surfaces are a recipe for hearing loss, and fortunately there are many acoustical treatments available to help minimize the noise. However, many architects don't go beyond specifying acoustical metal decking on the ceiling out of the belief that controlling acoustics isn't vital in strictly recreational spaces. Part of the problem is the malicious intent on the part of some young ballplayers who make a game of breaking or denting acoustical panels with flung basketballs or solidly struck volleyballs. Those architects who do think noise control is important often find their acoustical engineers or treatments knocked off the ledger by budget-conscious clients. (As with some architects, many facility owners believe acoustical controls are nonessential, since a gym can be operated even if it's loud.)
Slotted acoustical block is among the more expensive options for controlling noise, and thus is usually saved for areas deemed more important acoustically (such as natatoriums). Other less-expensive options include spray-on acoustical coatings, baffles and cloth banners. Acoustical controls are sometimes specified just for sound-sensitive areas - for example, the white, randomly pitched "clouds" that inhabit the space just above risers on one side of the basketball court at University of Florida's Southwest Recreation Center. These were designed as much for the visual comfort of spectators - the ceiling height above the seating, as in the rest of the gym, is 30 feet - as for their aural comfort.
Gyms, like atriums, have great potential as locations for climbing walls because the two-story (or taller) ceiling heights in gyms can easily accommodate them. Gyms, however, are far more complex spaces because of the many different activities taking place there - and, unlike atriums, gyms are typically located away from the front desk, making control of climbing walls tricky. Climbing walls also require space for climbers' equipment and spotters, not to mention a resilient surface around the wall's base. The surface issue in particular is enough to convince most designers to look elsewhere for climbing wall placement, as rubber granules utilized as a soft fall surface are not allowed by fire marshals in some jurisdictions, and in any event, can be messy and impractical. Ideally, the area should include some sort of separation (using divider curtains, ropes and stanchions, or low walls outfitted with padding) from active spaces such as basketball courts. Many older walls in gyms can't help but appear as an afterthought, and are underutilized as a result.
That said, the color and texture of climbing walls can really spruce up the inside of a gym, which is why many designers place them visually within the gym but keep them separate in some way. At the St. Peters (Mo.) RecPlex, a climbing wall inhabits an alcove at one end of the gym (14), while Kent State University's is set apart using a 12 foot-tall glass wall.
Gym rats need nothing more than a ball and a hoop - or do they? Even if the game's the thing, recreational basketball programs might attract more participants and run a whole lot smoother if gyms were designed with comfortable waiting areas for players waiting to get in the game, as well as courtside storage units for users' coats and gym bags.
Few gyms currently offer these sorts of amenities, but design parameters are beginning to emerge. These areas are best located on the sides of courts, not at the short end. As a waiting area is intended more for changing shoes and hanging out than spectating, seating should approximate benches, not bleachers - one or several rows of wide, carpet-covered wooden benches are one option; widely spaced park benches, such as those in the Capital University field house , are another. Open cubbies can be built on site, or a variety of storage lockers can be purchased. As The Activity and Recreation Center in Columbia, Mo., shows, a bench made of cubbies can deftly perform double duty without taxing anyone's wallet.
It's worth looking back at one gym that broke ground in this area, and broke several rules in the process - the University of Iowa Fieldhouse Addition, which was completed way back in 1989. That project's waiting area sits between courts and features upright, park-style benches on a sort of "warning track" that lets players know when they've run too far. A popular venue for intramural participation, Iowa's court configuration has had many admirers over the years, but it has never been duplicated.
Though they seem like the most mundane pieces of equipment imaginable, drinking fountains remain somewhat problematic in gyms. There is, first of all, the issue of water and wood. A worst-case scenario would be a leak in the plumbing - as any gymfloor contractor will tell you, water and wood don't mix - but even during normal operation, sips lead to drips. In addition, access to the water must be maintained while minimizing the potential for injury to fast-moving gym users. Recessed fountains solve the latter problem, but can be difficult for wheelchair users to reach.
One solution is an ADA-compliant fountain placed in an alcove away from the action and wide enough for a wheelchair user to reach. The trouble with this approach is that alcoves don't ordinarily fit the geometry of rectangular spaces.
However, drinking-fountain alcoves are popping up in a variety of recreational facilities. The one at Wheat Ridge (Colo.) Recreation Center was not a result of deliberate planning. Value engineering had shrunk the adjacent hallway to the point where the gym doors that swung out impeded traffic flow. To solve that problem, the architect placed the wall holding the doors at an angle, creating an alcove tucked into the gym's corner. Of note is the tiled floor and molding for easy cleaning, and the aluminum threshold that covers the joint where the tile meets the wood floor.












