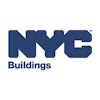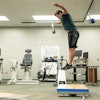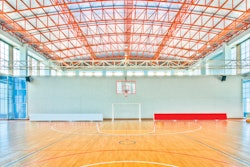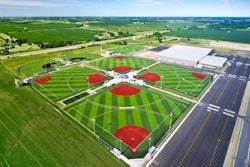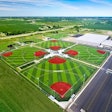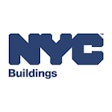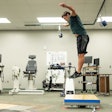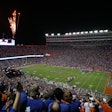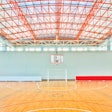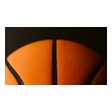Once conceived as windowless boxes, gymnasiums are introducing daylight as a benefit for health-conscious users.
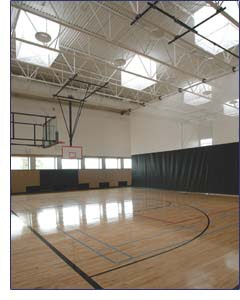 Gym lit by skylights
Gym lit by skylights
Granted, electric lighting is certainly needed at night or on the darkest of overcast days, when daylight is not an option or at least needs to be augmented. Nonetheless, quality daylight is increasingly being viewed as a healthier, more productive and energy-efficient means of illuminating space.
Daylight provides an increased sense of wellbeing. With daylight often comes information about the time of day, the current weather conditions and the very nature of a given facility's geographic locale. With daylight also comes a rhythm of varying light intensity and color, based on the time of day and year -- rhythms that are fundamental to our daily and seasonal wake and sleep cycles. Simply put, quality lighting that combines sufficient daylight with well-integrated electric light helps the users of a space feel good. This is particularly relevant in gymnasiums, where people gather with the goal of improving their health through exercise.
The gymnasium is the largest single classroom in most schools, and typically the easiest to illuminate naturally. And just as daylighting has begun to dominate state-of-the-art school design, it is also working its way into the gymnasium design criteria of community and campus recreation centers -- particularly in Washington, Oregon, Montana and Idaho, where school guidelines now require -- or at least suggest -- the use of daylight as the primary source of illumination in classrooms and gyms.
However, as naturally as daylight is made available to building designers, daylighting is still a matter of careful design. Too much daylight ultimately defeats its health-enhancing purpose. For example, the potential glare and overheating that come with the sun's direct rays have no place in visual-task spaces such as gyms.
Quality design instead provides sufficient illumination within a space using only well-diffused daylight. Daylight is typically diffused for interior illumination using either translucent or prismatic glazing, which may be exposed to direct sunlight, clear sky or overcast sky. The amount of light generated in each of these scenarios will vary greatly, as will the geometry of each building and its regional location.
Under best practices, daylighting should provide primary illumination ranging from 200 to 500 foot-candles, depending on the time of day and year. Illumination exceeding 500 foot-candles in any space within a gym is likely the result of direct sunlight, and is thus functionally undesirable. While the human eye can adjust to a broad range of light levels, contrast within the same space can cause visual discomfort. The higher the contrast, the greater the risk of glare. Thus, even distribution of light is critical. At the earliest stages of design, it is important to determine the climatic context to which the building must respond. Consider whether the site location is in a predominantly overcast or clear-sky region. Design first for the predominant sky conditions, then for the secondary conditions. Allow for diffuse light of an overcast or northern clear sky, and always diffuse direct sunlight. Bring in daylight from above via skylights or roof monitors, or from the side via carefully placed windows, such as a series of clerestories positioned high on exterior walls. Always assess the performance of daylighting design alternatives using physical models or digital simulations.
In a space as high and deep as a gym, it is most effective to provide daylight from above, rather than from the perimeter. Windows, especially when positioned low or inadequately shaded, can be a glare source disruptive to gym activities. Careful attention must also be paid to the characteristics of views through the glazing. Direct visual connection to the outdoors stimulates gym users and provides them with environmental information. The most critical consideration when allowing for exterior views is to avoid a direct line of sight to the actual disc of the sun, since this can make spaces unusable.
Moreover, direct sunlight, or even an object or surface that's in direct sunlight, can generate tremendous glare if it falls or is located within the field of vision of gym occupants. This is even more critical in the presence of a shiny surface such as a polished wood floor, which can produce harsh bright spots or reflections that interfere with occupants' use of the space. Even translucent glazing should be avoided if it is positioned lower than 17 feet from the gym floor, since it tends to become an even greater source of glare when struck by direct sun than the floor itself. Since the human eye tends to adjust to the brightest area within a space, these "hot spots" will not only cause glare, they'll also make the entire space feel darker than it actually is.
Clerestories positioned 17 feet or higher should be translucent in all but north-facing applications, unless they are completely shaded from direct sun during the gym's operating hours. To be effective as an average-size gym's primary sources of illumination, clerestory windows should be at least 5 feet tall and encompass the entire perimeter of the space. In all but the smallest gyms, supplemental daylight sources in the form of skylights will typically be required to provide balanced illumination. Architectural solutions to providing daylight in gymnasiums are limited only by the imagination of the designer. Common strategies include north-facing "saw-tooth" monitors (commonly seen in turn-of-the-century industrial buildings) and "pop-up" roof monitors with glazing carefully selected by solar orientation. Truly innovative designers conceptualize the gym itself as a giant luminaire, keeping in mind that monumental daylight openings typically should be avoided in favor of smaller, evenly distributed apertures in large-volume spaces. After all, one would never attempt to illuminate an entire gymnasium with a single oversized electric light source.
Some facility owners and operators may need to be convinced that daylight can be a viable and relatively maintenance-free strategy for illuminating large volumes. Others may recognize the value of daylighting, but worry about its cost.
Fortunately, the costs of implementing daylighting can be minimized, especially in gymnasiums, through inexpensive skylighting. Many building owners have their own personal histories with skylights that failed due to poor design or incorrect installation. However, new skylight and roofing technologies have made skylights even more weatherproof than the roof membrane itself. Acrylic dome skylights used by cost- and maintenance-conscious retailers such as Wal-Mart and The Home Depot in their high-bay stores (with ceilings higher than 20 feet) are among the least expensive and most effective daylighting options. If expense is still a concern for facility owners, many utilities offer conservation incentives through direct grants to help offset the initial cost of energy-efficient building systems. And when power savings are factored in (potentially 50 to 65 percent for gymnasiums with automated photo-controlled electric lightings systems), life-cycle costs show rapid paybacks.
Of any daylighting strategy, light-diffusing horizontal skylights deliver the highest amount of daylight relative to aperture size. Not only will these skylights be in the path of direct sun longer than any other building exposure on clear-sky days, they are oriented to the sky's zenith (directly above) which is the brightest part of an overcast sky.
Diffuse skylights will, in most climates, provide the most consistent daylighting solution. Glare is minimized by the skylights' location overhead and out of the primary visual field of gym users. Even when viewed directly, a translucent skylight will be much less glaring than a point source of electric light (a metal halide lamp, for example) and make the tracking of an airborne ball that much easier. Another tremendous benefit of diffuse skylights is that they perform well without regard to building orientation or site constraints.
To provide adequate daylight illumination in high-bay applications, total combined area of the skylights should fall within the range of 5 to 7 percent of the gross square footage of the floor. In temperate climates, where heat gain/loss issues are more forgiving, the upper bounds of that range can be used. In more extreme climates, the lower range is typically more appropriate. This seemingly slight variance in skylighting square footage will result in a range of 2.5 to 3.5 percent of outdoor illumination entering the interior space, which in turn can produce a broad range of light levels, based on variable daylight conditions.
It almost goes without saying that the building's mechanical engineering should be closely coordinated with the daylighting/envelope strategy. Daylighting strategies often dovetail nicely with those for the ventilation system, providing opportunities for a wealth of energy-saving options, including natural ventilation, air displacement and heat recovery. The U.S. Green Building Council's LEED⢠(Leadership in Energy and Environmental Design) rating system specifies a minimum daylight factor of 2 percent for gymnasiums -- meaning 2 percent of the outdoor illumination produced under an overcast sky is transmitted to the interior space. This will provide roughly half the light required for most gyms. Daylight factors of 3.5 to 5 percent work even better for providing the best quality interior illumination under overcast conditions.
As in all good lighting design, it is crucial to properly locate the light source in order to properly illuminate the space. A good rule for "on center" spacing of skylights is to simply use the distance from the floor to the ceiling, which in gyms often translates to skylights (typically 5-by-5-feet to 5-by-8-feet in size) spaced on 20- to 24-foot centers. Placing skylights close to perimeter walls (one-half the distance of the on-center spacing, or 10 to 12 feet from the wall) can help illuminate the vertical surfaces of the space. This will help define the space architecturally and enhance the perception of brightness within the volume. White or light-colored ceilings and upper walls are recommended in skylit spaces. This reduces the visual contrast between the ceiling and the skylights, increases the reflectivity of light, and significantly adds to the perception of brightness within the space. Moreover, a light-colored floor can significantly increase daylight reflectivity when skylights are the primary source of illumination.
Translucent, light-diffusing skylights should almost never be specified with visible-light transmittances (VLT) below 50 percent. Visible light transmittance is the percentage of light in the visible spectrum that is transmitted through a material. Evaluating this and other transmitted properties (including ultraviolet and infrared solar radiation) allows designers to compare both the thermal and visual performance of windows and skylights. If insulating requirements dictate a lower U-value or higher R-value, it is recommended that a smaller area of skylights at an appropriate VLT be used rather than using a larger, low-VLT area of skylights with better thermal performance. Large expanses of low VLT material often make a space feel murky, and distort light quality.
A final consideration involves the intended use -- or uses -- of the space. Many school and community gymnasiums are designed to be multipurpose areas, and some even require complete darkening for audio-visual needs. This should never be an argument against the incorporation of daylighting in gym design. Besides the fact that newer LCD projectors can produce high-quality images with minimal darkening, many skylight manufacturers provide motorized louvers integrated into their skylights at minimal additional cost. Other light-control devices, such as motorized or manual fabric shades, can be used to darken skylights and vertical glazing. When specified as part of the overall daylighting system, these products can deliver maximum flexibility to accommodate the most demanding space-usage criteria.
Gymnasiums repesent the ultimate in daylighting opportunities within school and community athletic buildings. In facilities where health and fitness is the primary function, it is critical to leverage the physical and mental wellbeing benefits that only daylight can provide. While reducing energy consumption is one admirable goal of daylighting design, it should never be forgotten for whom these spaces are built in the first place: people. And just as the buildings themselves stand to gain, people too perform better in the presence of daylight.
Sensors and Sensibility
A well daylit gymnasium not only creates a highly functional environment for activity participants, it is also a pleasure to behold. But even the best daylit spaces require some electric lighting component, and striking a proper balance between daylighting and electric lighting requires a working knowledge of lighting control.
What electric lighting consultants hate to see most are lights on at full power in unoccupied spaces. Leaving the lights on unnecessarily wastes energy (and money), and increases maintenance frequency (wasting even more money). A good control strategy is manual control by educated users of the space. Unfortunately, manual control is rarely applied consistently.
As alternatives, there exist quite a few automatic lighting control strategies -- some more appropriate than others -- that can be applied to gyms. The first one to consider bases automatic lighting control on occupancy, and for a large open volume like a gym, this is a fairly straightforward strategy. When the gym is vacant for a predetermined interval, all or most of the lights turn off.
Occupancy sensors come in two main varieties: infrared and ultrasonic (there are also "dual technology" sensors that combine both). Infrared sensors work by line of sight and are well suited for large open areas such as gyms, which may require more than one sensor. That said, if the space will be occupied continuously and there is a trained custodial staff dedicated to turning lights off after hours, an automatic occupancy control system may not save enough power to pay for installation -- a consideration that should be addressed early in the design process.
Controlling electric lights using a second strategy, one based on changing daylight conditions within the space, is a little more complicated, but in many cases can yield considerable energy savings. It should be noted that daylighting controls only make sense in a space that is fairly well daylit. If there is not much daylight in the space, then the electric lights will be at or near full power most of the time, and little energy savings will result -- another fundamental consideration.
Daylighting controls use a photocell to monitor light levels either inside the gym or outside the building (usually through a skylight or window), and then adjust the lights accordingly. Closed-loop systems, in which the sensor monitors the building's interior, are best applied when fine adjustment of the light levels is important, as in the case of an office or a classroom. However, in large spaces such as atriums, concourses and gyms, fine adjustment of light levels is not as critical, and instead a fairly wide range of light levels are considered acceptable. In these settings, open-loop systems, in which exterior daylight is monitored, can be effective.
What, then, happens to the electric lamps that are being controlled by daylighting? The lamps can be dimmed, switched off completely or switched off in groups (some switched off, some left on). The latter option is called "stepped switching" and can be a cost-effective choice for gyms. But while stepped switching eliminates the expense of dimming ballasts, there can be added cost in the more complex wiring required to allow for varying light levels. Cost of each strategy will depend on the degree of switching control desired, the type of fixture being controlled, how the wiring circuits are zoned, and the type of dimming system being considered.
Switching is advantageous in that when a light is switched off its power consumption is zero, whereas most dimming ballasts still consume a few watts even when dimmed as low as they will go. There are methods to switch off the dimming ballasts when they are dimmed down, but this adds to the complexity and cost of the system. In regions such as the Southwest that enjoy a majority of clear, bright days (and assuming a well daylit space), a simple system allowing all of the lights in the main daylit area to be turned off should be considered. Still, a few lights may need to be left on in the least daylit areas within the space, such as corners, to avoid the perception of too little light.
Regardless of the chosen lighting control strategy, the end result should be an efficiently and effectively illuminated activity space that is also pleasing to the eye. A well daylit space may be a thing of beauty, but one with lighting controls is sublime.











