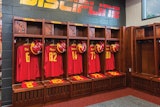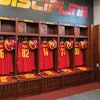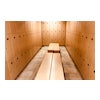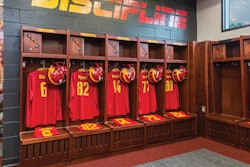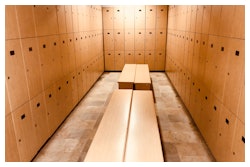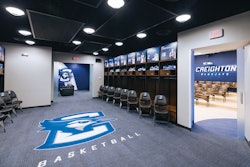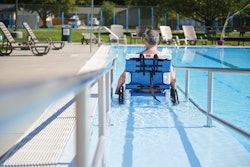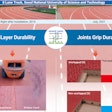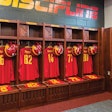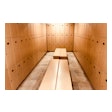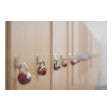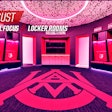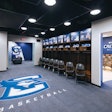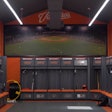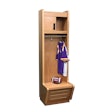Space-planning in and around team locker rooms in multiuse facilities has entered a new era.
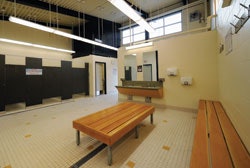 INDOOR/OUTDOOR Through strategic access control and materials selection, the Moody Park Pool locker room in New Westminster, B.C., accommodates pool users throughout the summer, then converts to support athletics programs in an adjacent field house.
INDOOR/OUTDOOR Through strategic access control and materials selection, the Moody Park Pool locker room in New Westminster, B.C., accommodates pool users throughout the summer, then converts to support athletics programs in an adjacent field house.In April 1995, mere months before the FleetCenter (now known as the TD Garden) replaced it as the home of Boston's Celtics and Bruins, the Boston Garden was the focus of a Sports Illustrated interview with Celtics great John Havlicek. The 13-time NBA all-star recalled his first trip to the Celtics' home locker room after being drafted in the first round in 1962.
"I was devastated," Havlicek told SI's Leigh Montville. "It was this little room, tucked underneath a stairway. There were no lockers, just nails hammered into these furring strips around the room. The steps cascaded down, so one end of the room had a normal 15-foot ceiling, but the other end was as low as six feet. The shorter guys dressed at that end. The nails for the clothes, it seemed, were based on seniority. If you were a rookie, you were a one-nail guy."
Granted, the Garden was a historic arena, the kind of hallowed venue that elicits nostalgia among sports fans. But Havlicek's description of its home team locker room demonstrates that, even in 1962, athletes had certain expectations related to their accommodations. Those expectations, which have grown exponentially since Havlicek's day, are not lost on coaches and others involved with recruiting top athletes to their programs' competition venues. "Teams and players want their own space; it's human nature," says Brad McCord, a director at Watertown, Mass.-based Sasaki Associates Inc., referring specifically to the college market. "They want to recruit the best student-athletes they can. So they go to their athletic director and they say, 'We're woefully shy on our sports facilities.' They make a pitch and they go for it."
Naturally, any NBA-level facility built today is going to provide ample changing space for its players. But in less high-profile venues - such as college or university recreation centers that double as competition venues for a range of sports, or municipal facilities that likewise host competition events - changing space is at a premium. There exists a paradox: athletes and coaches demand more locker room and wet space (showers and restrooms), which, as McCord notes "are some of the most expensive spaces to build," while most budgets dictate less.
Thus, outside of the very top levels of collegiate and professional athletics, space planning for team locker rooms has entered a new era of creativity, especially in facilities where athletics and recreation commingle. "Even when you're sharing recreation and athletics within the same building, you still will often end up with independent team locker rooms and team suites," says Russell Stevens, another director at Sasaki. "It's a sensitive issue. Some recreation departments would never want athletics to share their building, and vice versa. But there are some colleges where sharing works incredibly well. And when you are sharing, then the issue becomes how the building operates - concerns about security, teams' access to the playing surfaces - beyond just the general demand on space."
 IN FORMATION Minimizing both the distance from the playing surface to the changing rooms and run-ins between players on opposing teams is a challenge in multiuse arenas.
IN FORMATION Minimizing both the distance from the playing surface to the changing rooms and run-ins between players on opposing teams is a challenge in multiuse arenas.Determining where and how many team locker rooms a given facility requires usually involves numerous conversations between an architect/programming consultant, coaches and others in the athletics administration. "We are trying to find efficiencies within the athletics locker rooms," says McCord, referring to the small-college market, in which one facility may serve as the home base for any number of indoor or outdoor sports programs. "Instead of just building a locker room for every single team, we have to look closely at the peak demand by season. The further way in which we achieve economies is through shared wet areas, rather than having one for each room."
The latter concept is exemplified in two of Sasaki's recent projects, the Grumbacher Sports and Fitness Center, which opened in 2006 at York College of Pennsylvania, and the Coppin State University Physical Education Complex, which is scheduled to open in 2010. Both facilities were designed to serve their respective university's campus-wide recreation needs, as well as provide significant support for a range of athletics programs.
Clusters of gender-specific varsity changing rooms (in these cases, three each) share toilet and shower facilities, and the rooms in both facilities open to lobbies and corridors that directly connect to both outdoor and indoor competition areas. "In terms of the cost per square foot, because of the wet finishes and the types of use, those tend to be some of the most expensive areas in the building," says Stevens. "So when we are programming this, we have to go through the plan as carefully as we can with the coaches to determine what is truly necessary for them to run their operation efficiently."
Economies can also be achieved by allowing multiple user types to access locker room toilets, depending on what events are taking place at the facility. For example, a restroom can be positioned between a general-use or team locker room and a public corridor or lobby that connects to spectator seating. "At a facility like York, you could have 2,000 seats filled for a basketball game," says Stevens. "When that event is happening, the general locker rooms are probably closed down; you're not expecting people to be using that building other than for that event. So, instead of trying to provide separate toilet facilities for the spectators, we try to ensure that the toilet facilities that link to the locker rooms are available to them."
While access control is an issue, such an arrangement helps facility owners meet increasingly stringent code requirements for public toilet availability. "We are always careful about those kinds of adjacency issues, just as a matter of good, economical architecture," says Stevens. "If you can organize the facility in such a way that what can possibly be shared is shared, nobody loses."
That way of thinking is exemplified by what Mark Hentze, a partner with Vancouver-based CEI Architecture Planning Interiors, describes as "flex" rooms, versatile changing areas that resemble locker rooms but may be less team- or sport-specific and are considerably smaller. Hentze, for one, has found the flex room concept particularly helpful in the design of hockey arenas that may host a broad range of recreation and competitive events. "Sometimes the arena operators will say, 'We really need to have six full-size dressing rooms,' and oftentimes the budget will not allow for that because it simply makes the building too big," Hentze says. "One of the ways we've been able to solve that problem is by providing four dressing rooms that are properly sized for 20 players - which tends to be the maximum number you can dress in any league, all the way up to the professional level - and then we're providing flex dressing rooms that have anywhere from eight to 12 properly spaced change spaces."
 DOUBLE DUTY Restrooms at the Grumbacher Sports and Fitness Center at York College of Pennsylvania - which accommodates both athletics and recreation programs - were designed to serve multiple user types, depending on what events are taking place.
DOUBLE DUTY Restrooms at the Grumbacher Sports and Fitness Center at York College of Pennsylvania - which accommodates both athletics and recreation programs - were designed to serve multiple user types, depending on what events are taking place.For recreational purposes, flex rooms are valuable in that they provide options for dressing players of different genders who may be competing at the same time, even on the same teams. But in more competitive environments, flex rooms can serve numerous other purposes, especially when they are linked through a lockable door to an adjacent team locker room. "We're seeing more of that, especially in competition environments," says Hentze. "You connect the two rooms and you've got a super-size dressing room. It's really valuable in a tryout scenario, where you've got, say, 40 kids trying out for a team, and the coaches want them all to be in the same dressing area." Moreover, flex rooms can be used as coaches' suites, or as position-specific coaching areas. Says Hentze, "The coaches may want to isolate all the forwards in one area and all the defensemen in another."
The concept can also be used to maximize efficiency in competitive venues that need some flexibility in how they accommodate visiting teams. "We're working on a hockey arena at Plymouth State University where two varsity locker rooms - men's and women's - are purely going to be dedicated to the varsity teams," says Stevens. "Then there are four visitors' locker rooms that can be used in any number of ways for community hockey. But when you actually have a visiting team, you can combine two locker rooms to make one larger suite. Each pair could share wet facilities, operating as single spaces. In that case, they would be fairly generic."
Creating such generic adjacent rooms can also come in handy for non-sports events, such as concerts. "Those linking rooms can provide a relatively small area for the performers to change and prepare, and still have a connection to the larger room where the crew and management may be," says Hentze.
Thankfully for multiuse facility architects and operators alike, the trend toward more dedicated team space for athletics programs has been mirrored by a trend in which general-use changing rooms require somewhat less space (granted, wet areas are another story, as general recreation participants have come to expect more in terms of shower privacy). "One thing we find ourselves doing more of recently is scaling back on the general-use locker rooms and putting those amenities, such as day lockers or just open cubbies, out in the corridors or right in those activity spaces," says McCord. "That does help reduce the total square footage of your locker rooms." (See "For Your Convenience", April 2007)
In fact, integrating numerous locker room types within athletics-intensive facilities, as obvious as it may seem, reflects a relatively new school of thought. "The change rooms have really been evolving rapidly. In any good facility done in the past 10 years, you'll see a quantum leap forward from what was being done in the decades prior," says Hentze, who shares his own Boston Garden anecdote. "I was on a tour of the building just before it closed. We went through the Bruins' and Celtics' changing areas and saw where Larry Bird and Bobby Orr used to hang out. But what really struck me was seeing the visitors' change room. It looked like you could get about eight grown men - maybe - sitting in there comfortably, and that's if they didn't have any sports equipment with them."
As much as Celtics and Bruins fans may appreciate the home advantage, such disregard for change room space has been largely relegated to a bygone era - although, as Stevens notes, "That does depend on how accommodating the home facility wants to be."
This Space Is for Loading
 Side-loaded
Side-loadedDesigners of the Nanaimo (B.C.) Ice Centre knew, based on site limitations such as abundant wetlands, that the seating and locker room configurations at the two arenas that anchor the complex would have to vary dramatically from one another. In creating the two solutions, they inadvertently provided future clients with two distinct models for seating and change rooms, all in one location.
"We've found, for our business, that it's become this really interesting study in how clients want to do the locker rooms in an arena," says Mark Hentze, a partner with CEI Architecture Planning Interiors, which along with Calgary-based Graham Edmunds Cartier designed the facility. "The two basic options that a client has are right in front of them."
The first arena, as Hentze describes it, is "side-loaded," with permanent seating for 400 spectators running alongside the rink, between the end lines. A smaller, 200-seat arena is "end-loaded," with the seating located at one end of the arena, behind a goal. The arenas each feature four change rooms and one smaller "flex" room underneath the seating installations.
 End-loaded
End-loaded"Because the total square footage tends to be less, the end-loaded scenario is something we see more typically with private arena developers whose focus is on creating the most economical building they can," says Hentze. "The private arena operator is generating revenue through ice rental sales, and often the focus is adult hockey. There's less of an emphasis on spectators, so they don't factor into the overall business plan all that much."
On the other hand, says Hentze, "side-loaded is more typical for municipal recreation facilities that are seeking a little more balanced equation. The sightlines are better. The spectators are most often parents watching their children play, so they are viewed almost as important as the participants."
Though Hentze notes that similarly sized locker rooms can be accomplished through either configuration, as a former high-level hockey player, he harbors some bias. "The side-loaded scenario tends to work a little better because the players have immediate access to their designated players' bench areas, separating them more just by virtue of the layout" says Hentze, adding that the design results in fewer opportunities for physical altercations between players, as well as quicker access to both medical and sports equipment in the event of common occurrences such as lacerations or broken sticks. "In the end-loaded scenario, the dressing rooms are at the very end of the rink, so it's more difficult for players and coaches to get back and forth. It's not a huge problem, but it's not as good for hockey."









