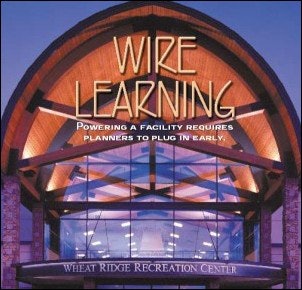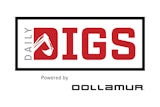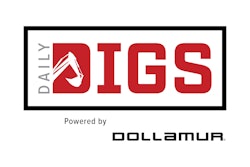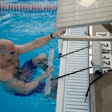Powering a facility requires planners to plug in early.

Choosing lighting-, power- and sound-control equipment may not be among the most exhilarating decisions facing planners of athletic, fitness and recreation facilities, but the success of those facilities depends on their wired components. Imagine the long-term ramifications stemming from a building plagued by inadequate lighting, faulty electricity and inferior sound-all elements most users take for granted these days.
During the early design phases of a project, control issues are often overlooked or discounted in importance.
Then, after the facility opens and missed opportunities and limitations become annoyingly apparent, the importance of carefully planning control issues quickly comes to light, as well. Even waiting until the construction phase to contemplate building-system control options could lead to the inability to make wise and critical decisions.
That's why it's imperative that facility owners, architects and engineers determine lighting-, power- and sound-control schemes during the design-development phase-while the building's electrical infrastructure and circuitry are still flexible. If the planning-and-design team invests time at this stage to fully understand the details of how the facility will function and to explore proper control strategies, discussions about staffing needs, operating hours, energy consumption and future programming opportunities will arise.
Facility planners should collect input from as many vested sources as possible. Often the best solutions come from employees at similar facilities. Tour as many like facilities as possible, talk to staff and users, and ask questions about what they think works well and what they would change. Hold design-update meetings during which future staff and potential users are invited to view the developing plans. Encourage them to suggest input about particular spaces. Additionally, invite people to join the design team who are versed in the lifestyles of the kinds of people who will frequent the facility.
To develop an efficient electrical infrastructure and maximize a facility's lighting, power and sound control, you must consider five primary aspects of the building: its exterior, its main-system control area, its control desk, various local-control areas and all sound-control requirements.
1. DETERMINE HOW EXTERIOR AREAS OF THE FACILITY WILL BE CONTROLLED. Begin your planning with the outdoor spaces. What are the planned activities for these spaces? Will there be concerts, ceremonies or other special events? How will the area around the building be illuminated? Consider general and security lighting for parking lots, pedestrian paths to and from the facility, loading areas and staff entrances (especially after-hours). Also think about accent lighting for building signage, exterior architectural features, landscape elements, sculptures, flagpoles, exterior play spaces, patios and decks.
Each one of these elements must be addressed, because all are typically powered from within the building. Controlling most of them can be as simple as using a combination of a photoelectric cell and a time clock. The photoelectric cell will automatically sense the amount of daylight present and turn outdoor lights on or off accordingly, while the time clock will shut down electrical operations at specified times.
Careful planning will allow the flexibility to have site and building lighting elements operate automatically with different timing requirements. This operating configuration not only saves energy but also is often required by communities concerned about the amount of artificial light spilling onto nearby residential properties.
It is also of paramount importance to look beyond the needs of basic exterior areas to less-used spaces. Will patios and decks be used for functions? Will events such as 4th of July fireworks or craft fairs be held in adjacent fields or lawn areas? Will holiday decorations require power? Are there any power requirements for building maintenance or irrigation systems? Will there need to be special power provisions for setting up entertainment or public-address equipment? Will there be food or vending carts located outside? Will fountains or other water features be part of the landscaping?
Asking these kinds of questions now is helpful, even if you don't yet have all the answers. And don't worry if your project budget cannot accommodate every possibility; few budgets can. The important thing is to make a list of all desired options, prioritize the most probable scenarios, accommodate as many options as the budget will allow and plan ahead for the rest. Installing empty conduit and sizing electrical service for spare capacity is a cost-effective way to buy future operating flexibility with a limited initial capital budget.
2. IDENTIFY AREAS THAT CAN BE MANAGED WITH A MAIN-SYSTEM CONTROL. Most facility areas don't require lightingcontrol options. These areas are typically occupied continuously and require consistent lighting levels. Rather than dispersing controls throughout the facility, the lighting in these spaces can be operated by a main-system control. Typically designed into a central localocation, main-system controls can be as straightforward as a bank of on/off switches in the administration area. But a new breed of sophisticated, computerized and fully programmable automatic lighting-control systems is becoming standard. Automatic lighting controls can change lighting schemes according to a preset program or can be set up with sensors to monitor such multiple factors as natural-light levels and occupancy usage. They then can adjust an area's lighting levels accordingly.
An extensive array of automatic lighting- control systems is available for commercial use, ranging from a simple time-clock on/off system to a more elaborate operation controlled by a wide variety of inputs such as a time clock, photoelectric cell, daylight sensor, computer touch screen or even a telephone call. These multiple-control options allow the design team to outline a lighting- control scenario that matches the proposed use patterns for that facility while also providing the ability to easily modify it in the future.
Because of its automatic on/off capabilities, a lighting-control system can also significantly reduce the facility's energy consumption. New technology and competitively priced products from several manufacturers have greatly reduced the initial installation costs for these systems-making these options more budget-friendly.
Areas typically controlled by a main system include most public areas: the lobby, lounges, reception spaces, vending rooms, game rooms, main rest rooms, locker rooms, steam rooms, saunas, weight and cardiovascular areas, and open administrative offices. Gymnasiums, natatoriums, ice rinks and indoor tennis facilities also are candidates for main-system lighting control.
These four areas deserve special consideration because they are typically illuminated with lights using high-intensity discharge (HID) lamps. These lamps, when switched off, require an extended cooling period and restrike cycle that takes up to 15 minutes before the lamps return to their full light output. The use of an automatic lighting-control system helps minimize accidental or inadvertent switching off of these luminaires.
An additional benefit of controlling HID luminaires with an automatic lighting-control system is the ability to use a high/low switching option that will automatically step down lighting levels in these areas based on available daylighting or occupancy. For example, a high/low switching option allows the luminaires in a gymnasium to be operated at full output during competition basketball games and at 50 percent of full output when the gymnasium is being used for general activities that require less light.
Whether an owner chooses a bank of on/off switches or a sophisticated automatic lighting-control system, the use of a main-system control expedites opening and closing of the facility, potentially reducing staff time and extending the facility's operating hours.
3. DETERMINE CONTROL OPPORTUNITIES BEST SUITED FOR THE CONTROL DESK. The access-control desk in a recreation facility is often considered the building's "nerve center." A well-designed control desk should be strategically located to allow staff members to observe major activity areas through visual contact or by electronic means. Some facility operators prefer to incorporate closed-circuit television systems to help monitor the interior and exterior of an entire complex.
The facility manager's office typically is located near the control desk, because that person usually is responsible for daily operations. Building designers should consider locating the emergency electronic equipment close by.
Fire enunciator panels, usually required by local fire departments to be installed at the main entry of a building, also should be considered for the control desk. If electronic access-card control systems are specified, releases should be designed to free turnstiles during an emergency. The staff at the control desk should also be able to control the power to and operation of such lobby and lounge equipment as gas fireplaces, TVs and VCRs. Public-address system controls should also be located at the access-control desk.
Depending on the facility's admission and user-fee structure, some areas - climbing walls, meeting and study rooms, and racquetball and squash courts-may be used and accessed on an hourly basis. By incorporating the use of a timer, lights can be turned on from the control desk when fees are collected, and turned off, dimmed, or flashed to indicate when a user's time has expired. Control-desk technology continues to evolve, so make it a high priority to be open-minded about incorporating changing hardware (computers, scanners, cameras, access-card makers, printers, surveillance equipment and electronic self-service kiosks) into the control-desk design.
4. IDENTIFY AREAS BEST SERVICED BY LOCAL CONTROL. Several spaces within a facility cannot be practically managed by a main system and require local access to controls. These include areas that accommodate a mix of diverse programs and require different lighting configurations, or have different operating hours than the main facility. Storage areas and other seldomused support spaces are good examples.
Multipurpose and community rooms, often seen as simple spaces to the untrained eye, require complex lighting and sound systems, divider curtains or panels, and motorized projection screens. These rooms typically are outfitted with a variety of lighting options, including general area lighting, decorative pendant lights, wall sconces and indirect cove lighting. Changing the illumination levels (and localizing light) can be a frequent occurrence over the course of a single meeting, presentation or other special event. With the presence of divider curtains or panels that separate one large space into several smaller areas, consideration must be given to controlling the lighting in each smaller room individually as well as in one complete space.
Often, a well-chosen lighting-control system offers control of the entire area when partitions are opened, as well as individual control to each space when partitions are closed. Such a system can also be automated to control both the partitions themselves and any motorized projection screens.
Kitchens and catering spaces located adjacent to multipurpose rooms should also be designed with local-control capabilities. Before and after events, staff will want access to the kitchen and catering space without the need to light other rooms. Similarly, if an event does not require the use of food-preparation spaces, local control allows the lights to be shut down.
Because aerobics and dance rooms are used for many different kinds of activities, they also require distinct options for both lighting and sound. A dance teacher, for example, may prefer bright lights and loud music, while a yoga instructor may dim the lights and turn down the music. Allowing instructors and participants the ability to manipulate multiple lighting and sound levels gives a greater sense of comfort, satisfaction and control.
Classrooms and children's party rooms are other spaces not typically thought of as needing a multitude of lighting schemes. But the ability to turn off even half the available lights may allow for more programming flexibility that includes meditation and stress-management courses and Lamaze classes. Other areas that may fall under local control include babysitting rooms, cafés, juice and snack bars, retail shops, youth and game rooms, indoor playgrounds and conference rooms.
Fixtures that remain on at all times for security and safety purposes-24-hour luminaires-must be coordinated as part of this same effort so as not to conflict with the intended use for a given space. For example, it would not be desirable to install 24-hour luminaires in the ceiling of an aerobics room, because doing so would prevent those luminaires from being dimmed during a yoga class.
Careful study of user-operated power requirements also identifies power features that could prove difficult or costly to add if not accommodated during the planning stages. Examples of these features include special receptacles with dedicated circuits in the maintenance area for servicing pool vacuums and fitness equipment. Empty conduit and junction boxes can be installed to accommodate future swimming timing systems, security cameras or gymnasium scoreboards. Fitness rooms also require maximum flexibility. In this era of constantly changing technology, more equipment options now offer music, television, Internet access and network connectivity for fitness participants.
While many of these features may eventually be offered as wireless services, installing a matrix of conduit into the fitness-room floor slab keeps your options open and makes for a relatively painless upgrade.
5. DETERMINE THE FACILITY'S DIFFERENT SOUND-CONTROL REQUIREMENTS. In addition to numerous lighting and power decisions, another crucial component of a functional building is its ability to distribute and control music and public- address messages. During the design process, it's wise to focus on how the sound will work for each area. Should building-wide paging and music be provided? From where should paging be available? What specific areas require paging? What specific areas require music? Are there specific spaces-the gymnasium, natatorium, ice rink, aerobics rooms or multipurpose rooms, for example-that require stand-alone music systems?
Concentrate your efforts on what the sound system needs to do rather than on the technical aspects of how it will really get put together. Much energy can be spent debating the technology of the system too early in the design process. Form a concrete idea of what is needed; the technology can be worked out from there. Over time, a facility's programs and space needs change. The key to an efficient electrical infrastructure is planning for flexibility with an eye toward the future. Accommodate as many features as the budget will allow, and at a minimum, invest in empty conduit and service capacity for high-priority future features. Maximize energy and operating efficiencies with main-system controls, and optimize programming opportunities with flexible user controls in specific areas.
Finally, recognize that the best control decisions are made through an inclusive rather than an exclusive process.



































