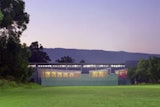Before this renovation and addition, the College of William & Mary?s recreation center hadn?t been updated since its construction nearly two decades ago. That said, designers took the opportunity to not only respond to the college?s enrollment growth by expanding recreation space, they also upgraded the facility?s roof, foundation and mechanical infrastructure to meet LEED® certification, in accordance with William & Mary?s commitment to sustainable design and energy efficiency.
Renovations included upgrades to the gymnasium and racquet sports courts, new lighting and spectator seating in the natatorium, and improvements in the aerobics/multipurpose rooms and fitness areas. Here, power and data ports were incorporated into the floor grid for cardio equipment with built-in computers.
Aesthetically, the recreation center was given a more modern feel. New skylights were incorporated into the ?Main Street? lobby, which boasts a terrazzo floor featuring the college?s seal, vibrant colors, exposed concrete masonry and brick, and contemporary light fixtures. Just past the control desk, which was moved toward the entrance to enhance security, is a juice bar/lounge overlooking a new multipurpose gym. Taking advantage of the sloping site, designers placed this gym on the lower level to allow for better organization of the facility?s largest components, as well as to provide staff the ability to easily oversee all activities.














