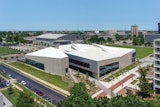The renovation and addition of Pearson and McGonigle Halls serves as a highly visible symbol of Temple University’s plans to energize Broad Street, a main campus thoroughfare. The project joined two adjacent sports and recreation facilities — Pearson Hall and McGonigle Hall — and transformed their concrete facades with vibrant expanses of glass wrapping the front of both buildings. The exteriors of both existing buildings were completely enclosed in a new skin to match the skin of the new addition.
Designers developed a creative solution to the site’s urban constraints: a two-story upper level constructed across the top of the two buildings. This new level provides regulation practice courts for Temple’s men’s and women’s basketball teams, as well as locker rooms, a sports medicine center, a weight room, an athletic office suite, a team room and a hall of fame. Also included on this floor is a four-court gymnasium for recreational use, a campus recreation office suite and multipurpose rooms.
An innovative adaptive reuse solution transformed existing stadium seating from an obsolete diving pool into a tiered lecture hall. The old pool itself was outfitted with water collection tanks to collect rainwater runoff and provide a graywater source. The project’s LEED certification is pending.














