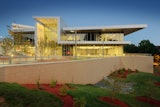With nearly 30 percent of its student body competing in intercollegiate athletics and nearly as many participating in club and intramural sports, Denison University was in need of updated space for athletics and recreation. The original facility was constructed in the 1940s and had undergone three additions, resulting in a lack of coherence and connection.
Designers created a solution that connected the gym, field house and new aquatic center addition via a common lounge space that wraps around the front of the existing entries and creates a single entry point. Within a very small footprint, the lobby addition gives a new, cohesive and welcoming identity to the Mitchell Center. Much of the existing facility was renovated, including an adaptive reuse of the former pool into a two-story fitness space.
The Trumbull Aquatics Center comprises the majority of a new addition to Denison’s existing Mitchell Center. The new Olympic-size pool is four times larger than the previous pool, and is complemented by a state-of-the-art timing and scoring system, two full-color video boards, a high-quality sound system and space for event administration and media. The school colors of red and white are used in abundance throughout to engender team spirit.
Other spaces include a performance gym, a recreation gym, a training suite, meeting rooms, an office suite, classrooms, a multipurpose room, lockers and storage. The facility is pursuing LEED Silver certification.














