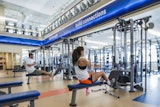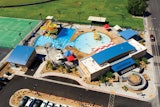In 2014, Mayo Clinic vertically expanded the Dan Abraham Healthy Living Center by adding five levels. The expansion is open to the public, allowing anyone to participate in Mayo Clinic’s wellness programs aimed at preventive healthcare.
The expansion appears seamless, as the terracotta and glass facade span both phases and reinforce the facility as a landmark on the Mayo Clinic campus. The vertical presence of the facility enhances the campus’s urban fabric. All levels are tied together with the glass-enclosed vertical circulation stair on the south facade. The gentle curves on the south facade of the first phase inform the curves of the expanded facade directly above. Likewise, the three remaining facades take on a more rigid expression as they relate to the tight urban site.
On the interior, quality materials of dark-tone wood panels, marble, stone and textured glass emphasize the high value that Mayo Clinic places on user experience and quality of life. New program spaces include a variety of non-traditional programs that range from spirituality to healthful cooking to NEAT (non-exercise activity thermogenesis) concepts. Other program areas include physical assessment spaces, laboratories and examination rooms, a variety of exercise areas and studios, a demonstration kitchen, meditation rooms, conference space, and a rooftop reception area featuring a living wall and an outdoor terrace.










