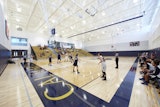Harvard University’s Bright Landry Hockey Center renovation increases accessibility and clarifies the interior circulation. Locker rooms, restrooms, coaches’ facilities and storage spaces were expanded, while a new student lounge and function room was added. Upgraded spectator amenities included new concessions, souvenir and hospitality areas, as well as family-friendly restrooms.
Large-scale graphic murals highlighting the history of Harvard’s men’s and women’s hockey programs are prominently displayed in the new concourse. Multiple lounges offer comfortable and inviting viewing areas, while the upscale “Blue Line Room” lounge — complete with gas fireplace, kitchen, dining area and flat-screen TV — provides space for university events and alumni gatherings in a comfortable and casual setting. A state-of-the-art climate-controlled HVAC system with individual locker ventilation was added to reduce locker room odor.
A glass entry vestibule forms the centerpiece of the addition, while terra cotta cladding complements the existing brick structures and unifies the project as a whole. The infill arcade addition connecting the existing Bright and Gordon Indoor Track buildings created a new front and back entrance, as well as a more user-friendly circulation route between the two facilities. In pursuit of LEED Gold certification, the project incorporates a number of sustainable elements to increase the efficiency of the buildings, as well as create a healthful environment for building users.










