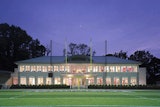The Student Union/Recreation Center at Wright State University has emerged as a collection of buildings constructed and interconnected over the past 40 years. The existing building was constrained by confusing circulation patterns, interior spaces that lacked vitality and a lack of connectivity.
The goals of the interior renovation were to create visual connections between functions, clarify organization and circulation patterns, showcase student recreation and create dynamic, energized spaces. Extensive amounts of load-bearing masonry walls were removed to create vistas between functions — always allowing a unifying view back to the central atrium. The new control desk gives staff members a public presence on the atrium, offering visual access to a number of recreation functions, including a new table game room, a TV lounge, racquetball courts and a climbing wall; the fitness center is also visible through the glass partitions.
The new climbing wall is a focal point for the atrium and lounge areas. Due to height limitations within the existing structure, the design team located it in the old racquetball court, removed the surrounding walls and installed glazing to put the activity on display. A glass back wall on the reoriented racquetball courts makes them visible to the new lounge area and control desk.










