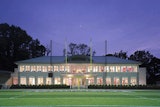Part of a campus expansion master plan, the Arrington Community Ice Arena features an NHL-size ice sheet surrounded by 446 chair-back seats that are raised and positioned as close as possible to the glass for optimum viewing angles.
Men’s and women’s varsity locker rooms include custom-made wood lockers and carpet featuring Bulldogs logo inlays. The 20,000-square-foot lobby and office portion of the building was built using split-faced concrete masonry unit (CMU). The 23,000-square-foot attached ice arena — which boasts a state-of-the-art refrigeration system designed to maximize energy efficiency — consists of a pre-engineered metal building with split-faced CMU walls.
Split-faced CMU and bands of ground-faced block were used to match an adjacent multipurpose stadium, and a red standing-seam metal roof was used as an accent. Similar roofing will be implemented on nearby buildings to create a sense of cohesiveness throughout the campus. The arena, which was partially funded by local government agencies, is open to the public.










