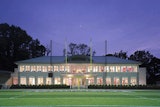Designed to serve as the heart of campus life, the Steven J. Cage Athletic and Recreation Center features a large lobby with comfortable seating and a large-screen TV. The performance arena seats nearly 2,000 spectators for athletic competitions and can convert into three recreational courts. Floor seating can increase capacity by 900 seats.
Other components include a fitness center, two racquetball courts, a multipurpose court and two multipurpose rooms, an elevated 1/8-mile track, an athletic training center, two kinesiology and exercise science classrooms, a poolside wet classroom, an exercise science lab and six locker rooms for use by various groups. The natatorium features an eight-lane, 25-yard competition pool with an observation balcony. The Hall of Berry Sports History leads to the President’s Suite, which overlooks the performance arena and can be used for entertaining guests.
The cupola consists of prefinished aluminum cladding capped by a copper dome. Windows built into the body allow natural light to fill the upper reaches of the three-story center. The structure is topped by a distinctive Viking weathervane that extends more than eight feet above the dome. Exemplifying Georgian architectural style, the center’s primary exterior materials are red brick and limestone in a neoclassical design that also reflects the architectural style of the surrounding campus.










