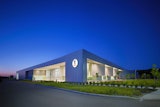In the complete overhaul of an existing 1960s-era YMCA building — the city’s flagship YMCA — the design team responded to city planning requests for both a second street entrance and for positioning the new building at the sidewalk’s edge on one of central Raleigh’s main arteries that is being reconceived as a new-urbanist, pedestrian-oriented streetscape.
By incorporating windows and glass into the design, the facility is not only bright and cheerful on the inside, but it is also welcoming from the outside. Pedestrians walking by can see exercise studios, the track and basketball courts, and the light and activity now add to the vibrancy of Raleigh’s downtown.
Though the interior design is modern — it employs significant use of glass, vibrant colors and clean lines — it doesn’t ignore the building’s past, which is woven throughout the facility in finishes and graphics. Examples include the reuse of the YMCA’s old gymnasium floor as artwork in the new lobby, as well as the reintroduction of materials and textures such as wood paneling, slate-like flooring and glazed ceramic subway tile found in the original facility. The building’s existing exterior raised-aluminum YMCA signage was also reused, and this time backlit.














