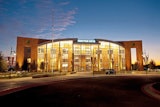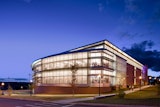The Sukup Basketball Complex provides an outstanding example of a successful public-private partnership that resulted from out-of-the-box thinking and execution. A local developer donated the land and served as general contractor for construction of the facility. The entire complex was designed, approved, constructed and available for occupancy in less than 14 months for a fraction of the cost of comparable facilities at peer institutions.
The complex was designed to provide a state-of-the-art, full-service practice facility for Iowa State’s men’s and women’s basketball programs. Each program now has an NCAA-regulation full court, plus two smaller cross-courts. Each gymnasium is decorated with murals and banners depicting memorable moments in each program’s history.
On the lower level of the facility, each team has its own lounge area with a 65-inch HD television, computer workstations with Internet access, comfortable reclining chairs, a pool table and a kitchenette. Adjacent to the lounges, the programs share a fully equipped training, rehabilitation and hydrotherapy center.
Coaches’ offices are housed on the second floor of the facility. Included on the second floor is a balcony video deck overlooking each court, two video editing rooms and a theater. A 120-inch projection screen is hooked up to the video editing system with a theater-quality sound system.














