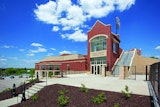Building upon the architectural legacy of Canadian West Coast Modernism, the West Vancouver Community Centre looks boldly toward the future, while revitalizing an important civic site. Located on a site that contains a variety of civic buildings and functions, the project anchors the most important collection of public buildings in the municipality and adds focus to new and improved outdoor spaces.
The architectural form is a site-specific response to a series of particular restrictions and constraints. Experientially, the active spaces are filled with natural light and fresh air. The atrium, both a transparent welcoming gateway and the connective tissue between the community and aquatic centers, is a formal gathering space with views to the Great Lawn and mountains beyond. The building’s luminous three-story circulation spine works as the primary artery, linking gymnasiums, fitness rooms and wellness clinics both physically and visually. The spine is articulated along its length with an operable skylight that helps drive sunlight and facilitate the movement of fresh air.
The facility provides a comprehensive mix of community recreation and health functions, including spaces for sports, dance, art, health education, health clinics, music, childcare and social interaction. In doing so, it combines the operations of six different organizations (two public, two private and two nonprofit) in a seamless way so that public service and synergies are maximized.
Judge's Comments
This is a very well resolved project that creates a strong and clear spatial organization within a challenging and complex set of site conditions.
— Duff Balmer
Well-crafted plan and a clever mix of transparent and opaque materials integrate a complex collection of uses, both horizontally and vertically.
— Craig Bouck
The building is dynamic and bold, and its nighttime presence and transparency is brilliant in this setting. The interior bridges are colorful and serve as fun organizing elements in the open atrium space.
— Chris Sgarzi










