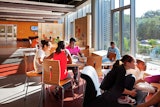The California State University, Chico Wildcat Recreation Center (WREC) has become the new campus living room. The state-of-the-art project accommodates 2,000 users a day, providing 113,000 square feet of recreation space on two floors. An outdoor pool, heated spa and sun deck provide an additional 16,000 square feet of programmed outdoor space. Major spaces include fitness areas, multipurpose rooms, a gymnasium and MAC, an indoor track, a climbing wall, locker rooms and administrative offices.
The two-story central gallery space visually and physically connects all major recreation activities and extends the First Street entry forecourt past the climbing wall to the outdoor pool courtyard beyond. The easy-to-navigate plan flows from space to space. An inviting monumental staircase wraps a colorful graphic installation.
Social interaction and leisure factor into the WREC’s atmosphere with the inclusion of a lounge and refreshment bar that hosts gatherings before or after workouts. Overlooks into the gallery serve as private areas for stretching and cardio exercise, while also providing a quiet place for those who wish to read or work on a laptop. The pool’s zero-depth entry and spa are places of casual interaction between students.
Materials and colors draw from the surrounding campus and community environments. The building’s brick exterior is a custom blend inspired by Chico’s historic campus masonry buildings.










