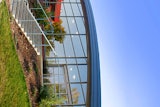Targeting LEED Gold certification, the William P. Wilder Arena & Sports Complex includes two hockey rinks — one Olympic-size and the other NHL-size. It provides an environment that fosters Upper Canada College’s athletic mission of training sportsmanship, discipline and teamwork through competition. Further, the twin-pad arena provides an integrated experience of the sport to both players and spectators.
After vigorous pre-design studies, it was decided to blend the appearance of the exterior facades with the rest of the campus. The location takes advantage of the synergies between the synthetic sports surface to the north and the facilities offered in the new building. The exterior finishes achieve the goal of integration with other campus buildings in terms of textures and colors, including metric modular colonial bricks that have uniform distribution to match existing building brick on the site. The result is a building that provides a distinctive but synchronous addition to the vistas from a nearby busy intersection and heritage neighborhood.
The Alumni Lounge, located between and above the two ice pads, provides a gathering space equipped with a bar and a tiered seating area. On a conceptual level, the lounge becomes a bridge between the academia of the northern area of the campus and the lower southern terrain that leads out to the urbanity of Toronto. Lockers and storage under the bleachers directly adjacent to the dressing rooms contribute to the efficiency of the building. Abundant storage space for equipment is also provided. The ice resurfacer, ice pits, and mechanical, electrical and refrigerator rooms are located on the northern edge of the facility.














