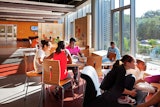Al Glick Field House, the University of Michigan’s new indoor football practice facility, is a 104,000-square-foot structure that provides a flexible, spacious, state-of-the-art complex that rivals the nation’s other elite college and professional football practice facilities.
During the planning stages, programmatic needs included appropriate space for the football team to practice at full speed, utilizing all portions of the field to closely simulate the game-day environment. The new facility offers greater run-off clearances and more height to simulate actual playing conditions. Observation and video platforms provide convenient locations for coaches and video coordinators to observe and film practices. The second-floor coach’s office suite overlooks the enclosed field. This impressive vantage point allows for constant visual contact with field activities and also serves as a recruiting tool.
The use of a masonry parapet, extending beyond the standing-seam metal roof, is critical in minimizing the roof element to pedestrians. These elements combine to recall the pattern and rhythm of nearby historic Yost Ice Arena, creating a wall that adds interest to passersby at street level. The primary space in the new building, the practice field, is organized with the long axis oriented north and south, similar to the nearby arena’s orientation.
The new team locker room is housed in one large, open space accented with blue neon lighting. A tiered floor allows team members, coaching staff and recruits to see one another without the locker rows blocking views through the room.










