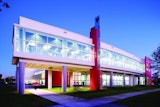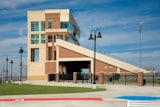The Arnold Recreation Center combines a recreation center and city library, with the two components connected by a curved corridor featuring a coffee bar. Both facilities contain separate entries as well, to accommodate varying hours of operation. The master plan of the challenging site, with its steep grades and centrally located creek, places the recreation center on the lower end of the property next to the creek.
The outdoor pool, fitness center and lounge spaces of the recreation center share panoramic views of the creek and its natural environment. The building’s entry is on the second level, which houses the control desk and uncontrolled spaces — the lobby, lounge and meeting rooms. As users enter the recreation center from either the library’s connecting corridor or its own main entrance, they can see lower-level activity spaces — the gymnasium, running track and indoor natatorium.
The facility’s entry, lobby and public corridors are constructed of masonry. The lobby and public corridors are ground-faced concrete masonry units, offering maintainability and an upscale appearance. The library and recreation center’s exteriors match in appearance with brick, brick banding, split-faced concrete masonry units and exterior finished insulation systems. Both towers were designed with the same building materials, though each has a separate identity. Because of staffing restraints, the control desk was oversized to accommodate concessions equipment. This allows for a lone staff member at the control desk to handle concessions, as well.










