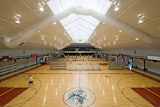The new TCF Bank Stadium at the University of Minnesota, only the sixth 50,000-seat-minimum on-campus stadium to be built in the past 50 years, is also the biggest facility project, financially, in the history of collegiate sports.
The stadium is a simple horseshoe organized for the public by one main concourse feeding the lower and upper bowls. All of the premium amenities and press box are located on one side, while the support facilities wrap around the event level. An outdoor covered colonnade serves as both a design element and a covered pathway through campus on non-game days. It was important to organize the building to allow for efficient year-round operations for the community, student body, student-athletes, visitors and the marching band.
On game days, fans enter the stadium through 16-foot-high entry gates to a single concourse with views to the playing field. A video board the size of a basketball court and sideline wraparound LED ribbon board enhance the fan experience.
TCF Bank Stadium’s exterior design draws from the historical references of Memorial Stadium — the Golden Gophers’ on-campus home from 1924 to 1981 — both in form and material. Inside the encircling exterior colonnade, 87 special panels represent each Minnesota county and every Minnesotan’s contribution to the project. The colonnade itself is grand, yet intimate; soaring ceilings are set off by lighting inspired by the Lincoln Memorial.














