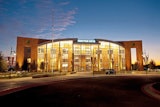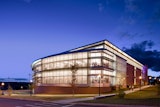A multiuse community center that is an addition to a residentially scaled, self-contained building, the David R. Meager Malta Community Center is noteworthy for combining recreation, cultural and social programs into one “town center.”
The plan has active recreation to the right of the entry, with passive and cultural recreation to the left. The facility includes a large gym that opens onto summer-camp playing fields, a multipurpose room with a stage, a small senior center, a computer resource room, a branch library and the recreation department. A future addition will accommodate a pool.
Exterior materials were selected to blend in with the residential siding of the existing building. A variety of siding patterns scale down the facades without resorting to traditional patterns, which were considered to be of the wrong scale for these large volumes. A strategy of connecting with, as opposed to building on to or around, the existing building was selected, allowing the existing center to remain open throughout construction. The addition was designed as an ensemble of town-like volumes, so as to not overwhelm the existing building.
The interior design incorporates renewable resources and highly durable finishes, including wood walls surrounding the recreation department’s access control point. Concrete floors enhanced cost savings, as did open ceilings in multipurpose spaces. Colors call out different functions using a historic Victorian palette from the village of Round Lake within Malta. Natural light is prevalent throughout the building, even in the gym, where it is carefully utilized.










