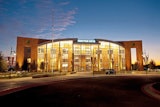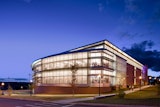Phase 1A of the Bobcat Stadium expansion included the construction of a new multistory structure featuring 13 luxury suites with 16 spectator seats each, one athletic director’s suite with 16 seats, one president’s suite with 28 seats, a club lounge with approximately 440 seats and miscellaneous support spaces.
The additions feature sophisticated materials, including glass tile backsplashes, granite countertops, brushed aluminum signage, translucent panels, and wood cabinets and baseboards. School colors were subtly incorporated with the use of maroon-toned wood and gold-hued ceramic tile.
To provide spectators with the option of an indoor or outdoor viewing experience without the need for two sets of seats, motorized floor-to-ceiling suite windows open fully on the field side. Windows on both sides of each suite also provide enhanced air circulation and lighting.
The club level was designed as an open and flexible space that can be used for a variety of events, eliminating the need for multiple individual spaces. The new structure rises behind the existing west grandstand and cantilevers to incorporate the existing press box. The exterior blends the vernacular of the existing athletics buildings with recently adopted campus standards.














