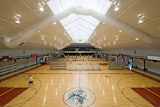The Woolwich Memorial Centre brings together the Township of Woolwich’s recreational and community programs — ice, aquatics, fitness and leisure — into one dense public complex, serving the diverse needs of a growing community.
The building is organized around a highly efficient cruciform plan that delivers programs off a central spine, with single-point access control. For energy conservation and operational efficiency, the program was organized as a conjoined “warm side” and “cold side” — the arena is anchored to the north, and the aquatic and fitness program areas to the south.
The interior design is selectively animated by nuanced colors and textured materials. A bold graphics system and plays of transparency create additional layers of engagement, while visual and graphic connections tie program elements together and provide circulation prompts. A subdued color palette of silver corrugated metal, light wood and white masonry establishes an appropriate neutral backdrop to colorful team jerseys, championship banners and sports paraphernalia.
On the exterior, the facility successfully integrates a pre-engineered system into the overall building structure without compromising design integrity. To minimize the visual disparity between the arena’s pre-engineered system and the pool’s more conventionally designed structural system, the exterior cladding is articulated in the same language.














