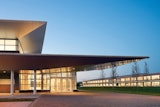Since CSULB was one of the three largest universities nationwide without a campus recreation center, the new facility has transformed the student experience.
Major activity spaces are visible from a large plaza prior to entering the lobby. Activity spaces are arranged on two floors on both sides of a grand circulation spine, from the building entry at the west end to the climbing/bouldering wall as a focal point to the east. Exercise equipment is distributed throughout the facility to promote integration and a variety of experiences. An interior “street” maximizes views of the building’s major components. From the outside, broad expanses of glass turn the illuminated building into a beacon at night.
The university motto (“Go Beach”) inspired the interior colors and finishes. Blue rubber flooring, tan wood floors and stone tiles recall sand and water, while ceramic tiles and upper-level accent walls painted with reds and yellows reflect the colors of a sunset.
The design concept embodies the university’s tradition of mid-century modern architecture while furthering the goal of connecting indoor and outdoor spaces. The building employs the campus vocabulary of brick and expressed structure, and light-colored metal panels and glass provide an interpretation of the campus’s architectural heritage.
Other > Flooring, Fitness Center:Mondo Other > Entertainment Systems:AV Now
Other > Sound Systems:AV Now
Other > Cleaners/Vacuums:Aqua Products
Other > Strength Equipment:Balance Body
Other > Climbing Walls:Black Diamond
Other > Bleachers/Grandstands:Buddy's Allstars
Other > Entertainment Systems:CommCincema
Other > Lane Markers:Competitor Swim Products
Other > Cardiovascular Equipment:Concept2 CTS Inc.
Other > Entertainment Systems:Cortex
Other > Sound Systems:Cortex
Other > Entertainment Systems:Crestron
Other > Sound Systems:Crestron
Other > Entertainment Systems:Denon
Other > Sound Systems:Denon
Other > Entertainment Systems:Direct AV
Other > Sound Systems:Direct AV
Other > Entertainment Systems:Dish Network
Other > Climbing Walls:Evolve Sports Design
Other > Cardiovascular Equipment:Expresso
Other > Swimsuit Extractors:Extractor Corp.
Other > Entertainment Systems:Fitness Audio
Other > Sound Systems:Fitness Audio
Other > Entertainment Systems:Four Winds Interactive
Other > Flooring, Aerobics:Great Mats
Other > Lighting:J&J Electric
Other > Basketball Backboards/Supports:Jaypro Sports LLC
Other > Divider Curtains:Jaypro Sports LLC
Other > Soccer Goals:Kwik Goals
Other > Lighting:LSI
Other > Assessment & Monitoring Equipment:Life Measurement Inc.
Other > Climbing Walls:Mad Rock
Other > Climbing Walls:Metrolius
Other > Assessment & Monitoring Equipment:Monark
Other > Free Weight Equipment:Oakworks
Other > Ladders/Grab Bars:Paragon Aquatics, Div of Pentair
Other > Filtration Systems:Paragon, Stark
Other > Strength Equipment:Paramount Fitness Corp.
Other > Climbing Walls:Petzl
Other > Assessment & Monitoring Equipment:Polar
Other > Free Weight Equipment:Power Systems
Other > Cardiovascular Equipment:Precor Incorporated
Other > Free Weight Equipment:Precor Incorporated
Other > Strength Equipment:Precor Incorporated
Other > Entertainment Systems:Shure
Other > Sound Systems:Shure
Other > Entertainment Systems:Sony
Other > Sound Systems:Sony
Other > Volleyball Nets And Standards:Sports Imports (Senoh)
Other > Cardiovascular Equipment:SportsArt Fitness
Other > Cardiovascular Equipment:Star Trac
Other > Strength Equipment:Star Trac
Other > Climbing Walls:Sterling Rope
Other > Heaters:Teledyne Laars
Other > Covers:Therm Gard, Universal
Other > Free Weight Equipment:Title MMA
Other > Free Weight Equipment:TuffStuff
Other > Climbing Walls:VooDoo Climbing
Other > Entertainment Systems:XM Radio
Other > Entertainment Systems:ZAS










