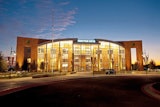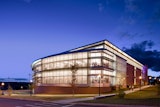To facilitate a logical understanding of this building, create efficiencies and allow for future expansion to the east, the program layout is simple and clear. A large gymnasium anchors the facility, while the three multiuse rooms can connect through operable walls to create 3,000 square feet of space. The youth center has an operable overhead door to access outdoor activity spaces. A large glazed lobby “cube” acts as a welcome beacon and provides space within for patrons to gather.
The balanced use of concrete and glass in the lobby establishes a modern aesthetic, while the prominent use of wood throughout provides an acoustic and decorative treatment, creating a warm counterpoint. Daylighting is maximized in the gymnasium, front entry and all public spaces. The west wall of the gymnasium has a unique window layout designed in a snowflake pattern, and colored glass panels create visual interest.
The exterior design concept plays with winter sports metaphors. For example, the sweeping form and sloping glass wall of the gymnasium capture the dynamic of snow sports such as luge, ski jumping and skiing. The west wall of the facility was designed to facilitate active digital art. The City of Surrey operates the “urban screen” — featuring the work of B.C. and international artists — on a nightly basis.










