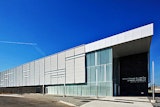Opened in 1990, the existing University of Arizona recreation center was severely overcrowded and programmatically unresponsive to evolving trends in campus health and wellness. In response, the expansion promotes a strong indoor and outdoor relationship that maximizes fitness, health and wellness experiences afforded by Tucson’s unique climate; best uses the site’s natural light indoors and out; and embodies sustainable design principles.
As a hub for student life, the building leverages its most active program element, the fitness center, in the most transparent manner possible, activating the 6th Street corridor with a vibrant student presence. The building wraps around and defines courtyard spaces, and the extensive use of shaded glass allows interior occupants to view activity outdoors. Within the expansion, 97 percent of all regularly occupied spaces have access to natural daylight, and 99 percent feature views to the exterior.
While nearly every square foot of the expansion is assignable as program space, 90 percent of the building’s circulation has been externalized through the use of courtyards and outdoor walkways. The result is a facility that dramatically reduces the amount of conditioned spaces, lowering energy use and operational costs. The outdoor courtyards also double as spaces for sand volleyball, rock climbing, outdoor fitness and other recreation programs. A highly visible symbol of activity, the building contributes to the urban fabric and expands the perception of the campus environment.










