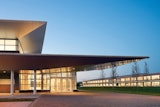Located adjacent to a public library that shares a common interactive plaza, the J.L. Sorenson Recreation Center is part of a master-planned community complex. Features include a natatorium, a leisure pool and a lap pool with one- and three-meter diving boards and racing lanes for swim meets. Rounding out the program are a double gym, a bouldering wall, racquetball courts and an elevated running track with views into the natatorium, gym, lobby, and cardio and weight training areas, as well as views of the beautiful mountains that surround the Salt Lake Valley.
The building was designed with copper-clad, metal-composite paneled walls blended with aluminum-composite panels, glass curtainwall, exposed concrete masonry and sandstone masonry units, and metal soffit and fascia panels. The building's interior features durable materials such as colored textured concrete floors that resemble sandstone.
A glass curtainwall clerestory brings natural light into the entrance lobby. The interior walls were designed with ample windows that allow natural light to filter throughout the building and provide visual connectivity. An open floor plan allows patrons to easily navigate the facility, and staff members are able to oversee virtually all activities from a central control desk.










