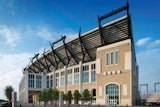The Wellness Center is the gateway, the new front door to AUM, providing a fresh and modern image for the university and increasing its visibility to the public. The center’s innovative “stretch and bend” massing concept embodies the spirit of fitness and motion, inspiring students to pursue lifelong health and wellness. Embracing a 100-year-old oak tree that stands sentinel at the facility’s entry, the center is truly an iconic integration of old and new.
“Fitness neighborhoods” add intimacy to the expansive building and offer a variety of spaces for all levels of users. Amenities include a climbing wall, exercise studios with an outdoor exercise deck, an indoor track, weight and cardio rooms, two classrooms, multipurpose rooms and niche spaces for social gatherings, a state-of-the-art human performance laboratory, and a pool with roll-up doors opening up to an outdoor garden/patio.
Wood ceilings are both structural and functional and also add a warmth and richness to the facility that connects it to its natural surroundings. Maple treads on the main stairway complement wood floors in the gym and exercise studios. Daylight harvesting with automated lighting controls monitor occupancy and daylight to minimize the use of artificial light.
Judge's Comments
Pleasing interior material and spaces. Intriguing plan concept.
— Greg Garlock
The use of wood ceilings in the natatorium, gymnasium and fitness areas adds warmth often missing from collegiate projects and enhances acoustic performance.
—
Mark Hentze
The integration of indoor/outdoor space, dayligting and wood allows this building to feel warm, light and part of its site.
—
Lindsey Peckinpaugh










