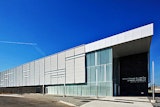The Coppin State University Physical Education Complex features an auxiliary gym, a multipurpose gym, racquetball courts, locker rooms, classrooms, faculty offices, weights and fitness areas, and a dance studio — all located along the primary circulation path that extends the length of the facility. A performance arena and natatorium are both accessible from a concourse level.
Neutral tones comprise the wood, concrete and ground-face block interior, accented with the school colors of blue and yellow. Custom wood louvers function as room dividers, sunscreens and a wayfinding device along the primary circulation path. This palette is informed by low-maintenance materials selections on the exterior.
If the building’s north side, with its arena entrance, is considered the primary public face of the building, the south end of the long east bar is the main campus entrance, marked by a plaza. This bar is articulated as three low brick boxes that step with the topography. The wall of the south face is glass, which is used to communicate to passersby the activities housed in the building. The campus side of the building faces athletic fields and appears to sit on a raised plinth, the concrete face of which curves sympathetically with the running track.














