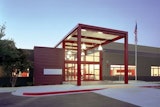This Boys & Girls Club is the centerpiece of a revitalization project on a brownfield site defined by abutting railroad tracks, a predominant characteristic of Worcester. The design utilizes a parallel ?track? within the club as the major corridor to connect distinct athletic, arts and learning program areas.
The main circulation spine is bisected by the entry lobby. On one side are the game and teen rooms; the other houses educational learning centers and art and music classrooms. The main activity areas, the pool and gym, are separated only by locker rooms to provide circulation efficiency. For security reasons, the preschool was carefully positioned away from club activities. Larger spaces with fewer windows are located at the rear of the building and are fronted by smallerscale spaces that activate the streetscape.
Expanses of glass along the main corridor allow visibility into adjacent rooms, facilitating better staff supervision, encouraging participation and providing natural light. Large garage doors open these spaces to the corridor, making efficient use of circulation space during special functions and drawing attention to all stops along the ?track.?
Contextual elements exist both inside and out. Because Worcester is the birthplace of American diners, the designers incorporated a ?diner? into the teen/game room. Meanwhile, preschool children hone their gross motor-skills in a roomsize replica of Boston?s Fenway Park ? complete with its own ?Green Monster? wall and ?Pesky?s Pole.? The ballpark theme is also expressed on the building?s interior and exterior.










