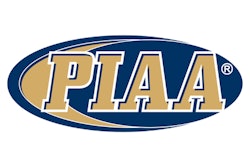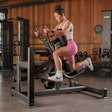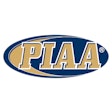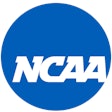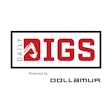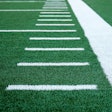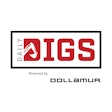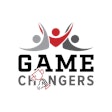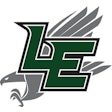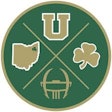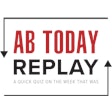The rec center at Ashland University takes advantage of its lobby's circular design.
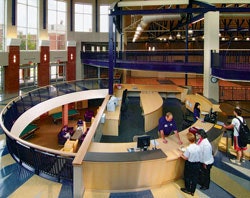 Photo of the control desk in the lobby of the Arthur L. & Maxine Sheets Rybolt Recreation and Sport Sciences Center at Ashland University
Photo of the control desk in the lobby of the Arthur L. & Maxine Sheets Rybolt Recreation and Sport Sciences Center at Ashland University
Control desks were at one time designed primarily to allow monitoring of access into a facility. But rec centers have evolved, and front desks now often function more like mission control centers, to the point where front-desk staff checking in visitors can be found standing with their backs to the building entrance. The lobby of the Arthur L. & Maxine Sheets Rybolt Recreation and Sport Sciences Center at Ashland University is just such a place; its control desk forms half of the rotunda floor's centerpiece, oriented to take advantage of building-program adjacencies and transparency. The Toledo, Ohio-based Collaborative Inc., the facility's architect, crafted a space ample enough to allow 360-degree views of the facility's first floor, as well as a bird's-eye view into the lower-level lounge via the centerpiece's other half, a semicircular cutout between the desk and the entrance. With a front-facing workstation located in the center, there's room for a staff presence robust enough to be the facility's eyes and ears - and to help out during traffic surges, too.



















