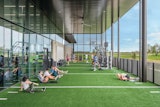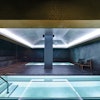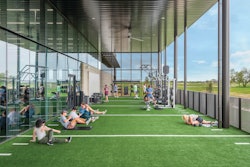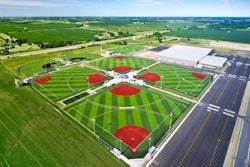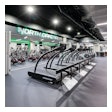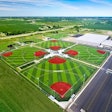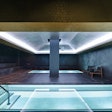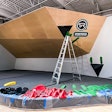Hillcrest Centre now has two Facility of Merit awards to its credit - it adjoins the previously completed Aquatic Centre at Hillcrest Park, which AB honored in 2011. Formerly the temporary-use 2010 Vancouver Olympics curling venue, this project involved the conversion of the shell space into a variety of legacy community uses. Materials selection was key to the judges' enthusiasm; angling for LEED Gold certification, the designers specified wood interior cladding, window casings and millwork throughout the facility, more than half of which was Forest Stewardship Council-certified. "They used a very sophisticated palette of materials," one judge commented. "It was like art. At the same time, I felt like it didn't take itself too seriously - there was a genuine playfulness about the overall facility that made it extremely welcoming."
The judges were also impressed by the project's plan organization, which aligned the building with a row of large heritage trees and created a generous central concourse with entries oriented toward vehicular access to one side and a network of pedestrian paths branching out toward the nearby neighborhood on the other. Wide use of glass aids in wayfinding and makes the concourse a magnet for socialization. "The building has very clear public circulatory systems, and you really see through to a lot of the major spaces, as well as out to the park and the mountains to the north," said one judge. "The sense of transparency all the way through the building really works."
Judges' Comments:It's an adaptive reuse of an Olympic venue, it achieved LEED Gold, but it was the interior design that set this project apart - the people-spaces were very intriguing.
Cost: $87.5 million (Canadian)Square Feet: 144,775Funded By: Government fundsMajor Facility Components: NHL-size ice rink, eight curling sheets, gymnasium, fitness center, multipurpose rooms, games room, arts and crafts rooms, childcare space, branch library
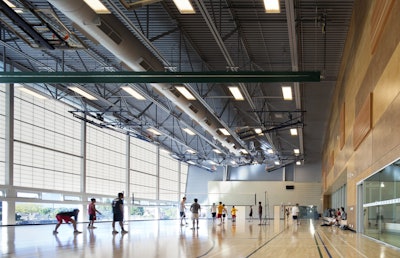 Hillcrest_155.jpg
Hillcrest_155.jpg
Click here for the full photo gallery
| The 2012 Athletic Business® Facility of Merit⢠awards were recently selected by a panel of sports and recreation facility architects during two days of judging in Chicago. The 10 winners are being announced in this space during these two weeks, and profiles of all 10 will appear in the December issue of Athletic Business. The awards will be presented to the facility owners and architects at the Athletic Business Conference & Expo in New Orleans on Friday, Nov. 30. |









