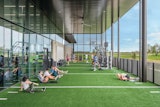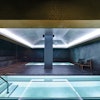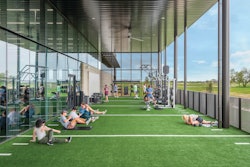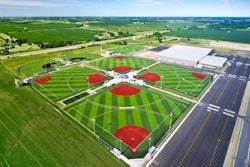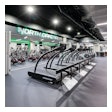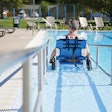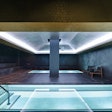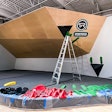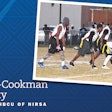It's a complicated renovation and addition, involving co-locating two programs within three formerly separate historic stone buildings on a tight site fronting a campus quadrangle, but the solution is actually quite simple, said AB's panel of judges. Wrapping the 1938 Morrow gymnasium so that the new structure bridges the gaps between that building and two other older buildings, the plan transforms the Morrow gym by inserting a new fitness mezzanine and expands a contemporary image to the east with a new addition. The addition was by far the most notable element, the judges said, with the new, gleaming curtainwall becoming a complementary element to the perpendicular, textured stone building on its flank. "It's all about the height, the scale and proportion of it," remarked one judge. "It really celebrates the historic buildings, and that clear juxtaposition of what was new and what was old made it a very exciting project."
The great advantage of the curtainwall is its embrace of natural light from the north, which washes the main fitness floor while displaying fitness activities along its face. Daylighting is also harvested in the south gym through the introduction of new clerestory windows, part of the effort that saw the new building attain LEED Gold status. Vital to this effort are a geothermal field installed beneath the new campus green, which allows the building to perform with half the energy usage of a normal university building, and the conversion of an obsolete swimming pool into a rainwater cistern, used for storing roof drainage that is used to irrigate the surrounding landscape.
Judges' Comments:The addition respects the original building very well, just by bringing a little bit of a glass element in front of the existing building, and reinforcing the location of the front door in a manner that doesn't take away at all from the building behind.
Programming Consultant:Brailsford & DunlaveyWashington, D.C.
Cost: $28.2 millionSquare Feet: 145,951Funded By: Government funds, university funds, student fees, private donationsMajor Facility Components: New gymnasium, renovated gymnasium, fitness center, jogging track, climbing wall
![43_Exterior_UCMRC[1].jpg](https://img.athleticbusiness.com/files/base/abmedia/all/image/2012/10/ab.43_Exterior_UCMRC[1].png?auto=format%2Ccompress&fit=max&q=70&w=400) 43_Exterior_UCMRC[1].jpg
43_Exterior_UCMRC[1].jpg
Click here for the full photo gallery
| The 2012 Athletic Business® Facility of Merit⢠awards were recently selected by a panel of sports and recreation facility architects during two days of judging in Chicago. The 10 winners are being announced in this space during these two weeks, and profiles of all 10 will appear in the December issue of Athletic Business. The awards will be presented to the facility owners and architects at the Athletic Business Conference & Expo in New Orleans on Friday, Nov. 30. |









