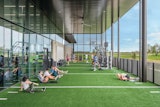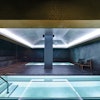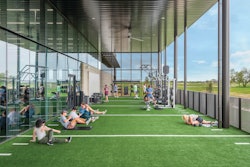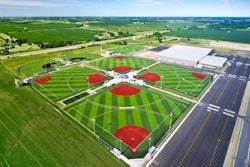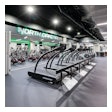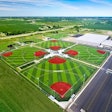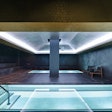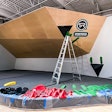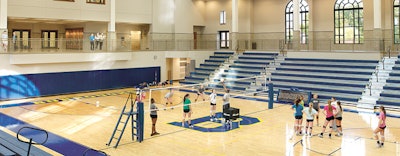
This article appeared in the October issue of Athletic Business. Athletic Business is a free magazine for professionals in the athletic, fitness and recreation industry. Click here to subscribe.
 David Malushizky, RA, NCARB, LEED AP, is a principal at Lawrence Group Architects in Charlotte, N.C., where he serves as recreation and wellness market leader.
David Malushizky, RA, NCARB, LEED AP, is a principal at Lawrence Group Architects in Charlotte, N.C., where he serves as recreation and wellness market leader.
The 80/20 rule that applies to so many facets of business also applies to the design and operation of health and wellness centers. The spacious gym, competition pool, racquetball courts and comfortable locker rooms are the 80 percent of a building that typically attracts and retains membership. The other 20 percent that may not be given much thought can significantly impact how efficiently the facility operates and how easily and safely patrons proceed through the space.
Commonly referred to as a building's "circulation factor," those corridors, walls, elevators and staircases that connect the group cycling room and Pilates studio can influence the number of employees you need to safely supervise the facility. They can sometimes add up to much more than 20 percent of a building's total square footage, but with thoughtful design, owners can create a more efficient space that still delivers a design punch to reinforce their brand and improve the member experience.
Can a corridor really do all that?

DRIVING EFFICIENCY
In recreation and wellness centers, a complex design and operational issue is how to manage and positively leverage the 20 percent — the support space that connects program areas. While they are not always as interesting, these often-overlooked spaces can impact the building layout to improve the strategic arrangement of primary function/program areas.
At John Burroughs School in St. Louis, the design solution employed a "main street" concept to connect several disjointed buildings, including a new athletic center. The new concourse integrates the 60,000-square-foot athletic center with a performing arts center, a student union and office space for faculty and coaches.
Considered part of the circulation factor for the building, the main concourse space, set in axial alignment, brought together the existing disjointed buildings and created a new formal rear entrance from campus. Visitors can now easily find their way to athletic events and other on-campus activities.
Effectively managing the circulation factor can also equate to real cost savings in the construction of a building. If not contributing positively to operations and the member experience, these areas can become a cost burden over the life of the building. For example, a 50,000-square-foot building that costs $175 per square foot carries an $8.7 million price tag. If circulation is 20 percent of the building, that's $1.7 million spent on space dedicated to circulation, along with other typical support functions such as restrooms, janitor closets and storage. Understanding the financial pressure unique to health and wellness centers can help managers develop design solutions that use the 20 percent to improve facility performance and operational effectiveness.
IMPROVING STAFF OVERSIGHT
Even when new connecting structures aren't part of a master plan, existing circulation space within an athletic facility can impact safety and security, reducing the number of staff members needed to control access to parts of the building.
Single-point entrances at YMCAs and health clubs create an inherent level of control and oversight as members proceed through the facility, accessing locations available for their use and preventing youths, for example, from entering spaces meant for adults. Circulation spaces that provide a direct line of sight to member movements aid in safe facility operations with a lower staff-to-facility ratio, which allows staff to focus more on member relations.
As building codes have evolved to embrace/require sprinkler systems, design criteria have become more flexible, requiring less-stringent fire ratings for corridor walls. As a result, recreation centers are able to operate with more-open designs than in the past. This presents a huge opportunity to designers of new facilities. Meanwhile, older recreation centers constrained by a maze of corridors can be surgically redesigned — their existing plans repurposed to create more visual connection between spaces. Better visual cues can also save on costs by reducing the need for wayfinding signage.
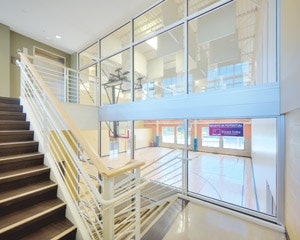 To accommodate growth, Sally's YMCA is designed around a central spine that provides expansion opportunities for program offerings while still allowing adequate circulation space.
To accommodate growth, Sally's YMCA is designed around a central spine that provides expansion opportunities for program offerings while still allowing adequate circulation space.
ACCOMMODATING GROWTH
The 20 percent of circulation space and the strategic location of primary function program spaces can also play a role in the future growth of health and wellness centers, as buildings change to accommodate new demographic needs.
Sally's YMCA in Denver, N.C., is a 28,000-square-foot athletic facility designed to meet current and future program needs. The design features a grand staircase that serves as the central circulation spine, and a gym directly off the spine will eventually be converted to a pool. The central spine provides a platform for future growth without having to continually rework the circulation space as the building expands.
Assembling the core of the building in a smart way the first time means future expansion opportunities become easier and less expensive. By thinking through the total build-out of the facility, if only to attempt to predict likely expansion scenarios, future expansions will better fit the functional relationships between program offerings and ensure the operational plan both now and in the future is consistent with the business model and brand recognition.
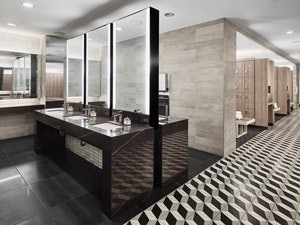 For Equinox Fitness' new Manhattan club, the corridor as a support element becomes a branding experience, says Tom Lekometros, principal of Lawrence Group's New York office.
For Equinox Fitness' new Manhattan club, the corridor as a support element becomes a branding experience, says Tom Lekometros, principal of Lawrence Group's New York office.
SHOWCASING THE BRAND
Ultimately, a facility succeeds when it focuses on the customer's experience. That's as true in schools and YMCAs as it is at Equinox Fitness, a luxury private health club with locations across the country. Interstitial spaces within Equinox become amplifiers of the luxury brand, offering an opportunity to accentuate the club's aesthetic and graphics.
The corridors are connecting spaces that offer an opportunity for higher-end materials and finishes. While a strength area might have a rubber floor, corridors may include Mexican cast tile or a wall covering that is not based in utility. Such use of materials reaffirms the club's luxury brand and gives members a chance to interact in spaces between exercise classes — enhancing the overall experience.
Circulation spaces are infused with other components that represent the brand, including towel drops, drinking fountains and water fill stations. As a luxury brand located in urban areas such as New York, Chicago and San Francisco, most Equinox Fitness clubs include staircases between floors in Class A office buildings. These circulation spaces add an important social component to the club experience by allowing members to interact beyond the program settings of strength and cardio. The recently completed Equinox Fitness in Manhattan highlights design elements throughout the club that enhance the brand and create a consistent experience as guests move from program spaces to circulation areas — areas ripe with opportunity to heighten the experience.
While it's easy to overlook the 20 percent of an athletic facility not dedicated to sports programming, those relatively unexciting hallways and corridors can contribute to brand promotion, operational efficiency and the overall member experience. Above all, maximizing circulation efficiency can be exactly the leverage a facility needs to pave the way for future growth.
This article originally appeared in the October 2016 issue of Athletic Business with the title "Leveraging the 20 percent"









