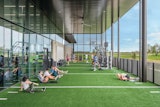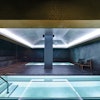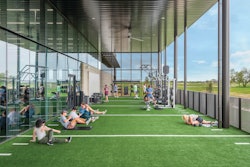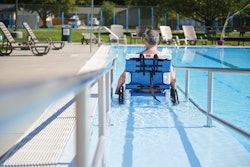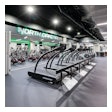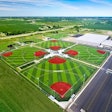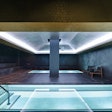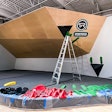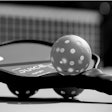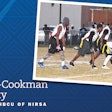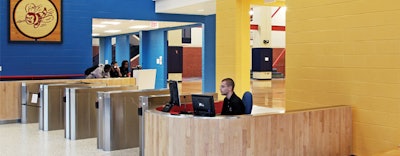
Several athletic facilities have taken hardwood from dismantled gymnasium floors and found new uses for it, but few have gotten as much mileage out of the concept as Delaware State University's Wellness and Recreation Center.
The building, renovated in 2009, removed the original 1950s-era gym floor, salvaged some 500 square feet of hardwood and reapplied it as half-wall paneling, a welcome desk and a circular seating area. The boards were first pulled apart, rearranged and refinished, giving the new entrance a unified look and a bridge to the past. The center-court Hornets logo was removed as is and now serves as artful entry signage. "The desire was to connect the new construction to the original building," says Amado Fernandez, principal at Sterling, Va.-based Hughes Group Architects. "This was done in the actual building design, but the reuse of gym flooring in the rec center's entrance elements provides a continual visual reminder of the university's history and commitment to recreation."
MORE DESIGN DETAILS:
- Arena Concourse Doubles as Resilient Running Track
- University of Alabama's MAC: A Transparent Showpiece
- YMCA Renovation Leverages Existing Materials
This article originally appeared in the April 2015 issue of Athletic Business with the title "Design Details."










