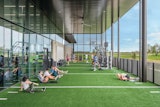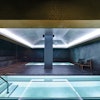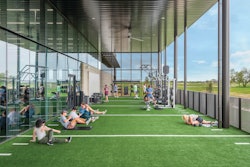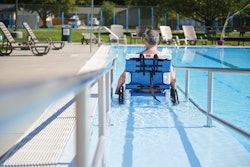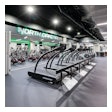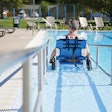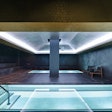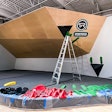The University of Wyoming has broken ground on a two-phase renovation and expansion of its Half Acre Gymnasium (pictured). The renovated facility will feature a new entrance and lounge, academic space for the Kinesiology/Health and Theater/Dance departments, new racquetball courts, expanded outdoor program space, a climbing wall and expanded fitness spaces.
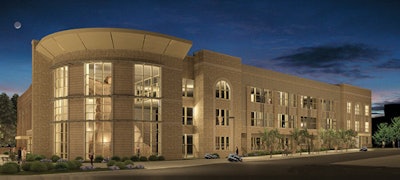 Rendering Courtesy of Ohlson Lavoie Collaborative
Rendering Courtesy of Ohlson Lavoie CollaborativeAfter 25 years of waiting for funding, a $10 million expansion and renovation of the Spring Hill (Va.) RECenter is under way. The expansion, designed by Hughes Group Architects of Sterling, Va., will add a new two-story fitness center, a gym with an elevated running track, office space and utility upgrades. The gym will feature a single high school basketball court with two overlay basketball courts and an overlay volleyball court. Renovations will be made to the facility's front entrance, multipurpose spaces, locker rooms and floors. The expansion is expected to open in December 2014, with the renovations wrapping up in February 2015.
Construction begins this month on renovations to Munson Stadium in Denison, Tex. The $5.8 million project will include new home stands, a press box, a field house, a concessions stand, lighting upgrades and additional parking. The renovations, designed by Corgan Associates of Dallas, Tex., are expected to be completed by July 2014.
First Pitch
The University of Nevada, Reno has received an $8 million donation toward the construction of its $46 million fitness facility. The university hopes to begin construction of the four-story, 110,500-square-foot E. L. Wiegand Student Fitness Center, named in honor of its donor, by late 2016 in hopes that the amenity will help the school boost its enrollment from 18,000 to 22,000 students by 2021. The university plans to raise another $8 million in private donations and finance the remaining $30 million through student fees... The YMCA of Fox Cities in Appleton, Wis., has kicked off a $9 million fundraising campaign to renovate and expand four of its five locations. It hopes to have the goal met within the next 16 months... Plans to convert the Kingsbridge Armory in the Bronx in New York have received community board approval. The currently vacant building will be transformed into a 750,000-square-foot ice arena containing nine rinks, a performance center and fitness facilities. Developers hope the rink will be ready for the Armory's centennial in 2017... The Town of Ellington, Conn., has approved the construction of two athletic fields at Santini Conservation Park. Estimated to cost $500,000 total, the fields will be used for soccer, lacrosse and football.
Grand Openings
 Stanford Sports Complex
Stanford Sports Complex Photos Courtesy of Hastings+Chivetta
Photos Courtesy of Hastings+ChivettaThe University of Minnesota's expanded Recreation and Wellness Center officially opened last month. Designed by Cannon Design of St. Louis, Mo., the 147,000-square-foot expansion doubles the recreation center's size and adds a Center for Outdoor Activities that features a 33-foot-tall climbing wall and more than 1,000 square feet of bouldering area, as well as an expanded four-tiered fitness center, a new indoor cycling studio, a multiuse activity court and a Wellness Resource Center... Less than a year after breaking ground, the Central Park Aquatic Center is now open in Manassas, Va. The 25,000-square-foot facility includes an eight-lane 25-yard competition pool, a warm water pool for therapy and swim lessons, a multimedia center, a multipurpose activity center and a fitness area. The $6 million facility is one of only three in the United States to feature an in-deck evacuator system and also utilizes a UV-light purification system to reduce chloramines and improve air quality... The new Sanford Sports Complex (above) in Sioux Falls, S.D., made its debut last month with an NBA exhibition game between the Minnesota Timberwolves and Milwaukee Bucks. At the center of the 162-acre athletic complex is the 160,000-square-foot Pentagon, which features nine basketball courts, offers seating capacity for 3,250 and was designed to replicate the feel and energy of a 1950s gymnasium. The complex, designed by JLG Architects of Fargo, N.D, also includes a 65,000-square-foot field house, indoor tennis and hockey facilities, and nine youth football fields... What is being hailed as the world's first underground hockey arena opened last month in Westmount, Quebec. The two NHL-sized ice rinks of the Westmount Recreation Centre sit 10 meters below ground, with some natural light being brought into the LEED Gold project via an above-ground pavilion. The removal of a defunct arena on the site opened up an additional acre of green space for the city and made room for a new outdoor pool and tennis courts. Montreal-based Martin+Marcotte/Beinhaker Architects of Montreal worked in consortium with Westmount-based Marosi+Troy on the innovative $38 million project. The Gene W. Ray Center is now open at Murray State University. The first basketball-specific collegiate training facility in the Ohio Valley Conference, designed by Hastings+Chivetta (below) of St. Louis, Mo., is an 18,000-square-foot addition to the existing performance arena, taking advantage of the proximity of team locker rooms and the athletic training room. In addition to an NCAA regulation-size court, the center also houses athletics offices and conference rooms. A Hall of Champions is scheduled to be completed in 2015.










