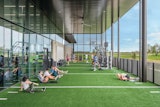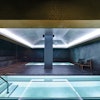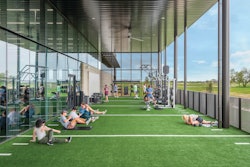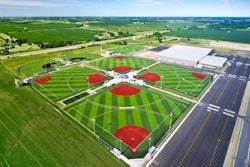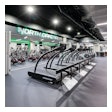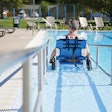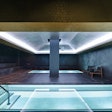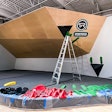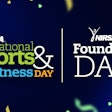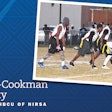Recreation centers share many components and design priorities, yet no two designs are alike.
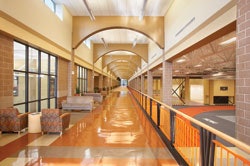 STRAIGHT DOWN THE LINE The Waverly Community Wellness Center at Wartburg College is organized around a classic double-loaded corridor with activity spaces on either side.
STRAIGHT DOWN THE LINE The Waverly Community Wellness Center at Wartburg College is organized around a classic double-loaded corridor with activity spaces on either side.When you enter a hotel, you expect to see Check-In before you see the fitness center. In this, your expectations are always met, because of the proven logic that rules the design of hotels. One assumes that, even in the earliest of early days, no hotel designer hid the Check-In on the third floor somewhere.
Recreation centers follow a similar logic that rules (to cite a mirror-image example) where the front desk sits in relation to the front door. Yet, one of the more interesting aspects of the recreation center building boom, now more than 20 years and many hundreds of buildings old, is that there appear to be unlimited permutations of the various components that make up these multipurpose facilities. Rec centers have simply resisted the sort of cookie-cutter architecture that afflicts many building types, from malls and hotels to banks and chain restaurants.
This is true despite the fact that 1) there are actually a rather limited number of building shapes that make for an efficient rec center building plan; 2) most rec centers include a similar lineup of activity spaces; and 3) certain adjacencies - between locker rooms and natatoriums, for example - must be maintained in all centers. Add to that list a fourth: When you read through the profiles accompanying the college or municipal rec centers appearing in any year of AB's June Architectural Showcase, you're immediately struck by commonalities in the language their architects use to describe them. Most, if not all, have been designed to allow maximum visibility between activity spaces, put a premium on functionality, promote social interaction and, most ubiquitously, function as a beacon at night.
Why then, with so many buildings having so much in common, has no architect "perfected" the rec center building plan and replicated it in communities from coast to coast? Is there such a thing as the perfect recreation center?
As a theoretical exercise, an architect trying to create the perfect building geometry would start with a perfect site. For pretty much every architect, the theoretical exercise stops there.
"I don't know that I've ever had a site that had no constraints," says David Body, a principal with Cannon Design in Los Angeles. "The perfect geometry would depend on so many things, and you can't eliminate the issue of the site."
By itself, "the issue of the site" actually has four distinct facets:
 Floorplan of the Waverly Community Wellness Center at Wartburg College
Floorplan of the Waverly Community Wellness Center at Wartburg College1) As the starting point for discussions of building plan geometry, most architects tab the site's solar orientation, which will help determine which activity spaces sit east, west, north or south. "The first point of natural reference, if nothing else, is the sun," says Jack Patton, a principal with RDG Sports in Des Moines, Iowa. "Because it's going to come up in the east and set in the west almost every day of the week, it presents designers with orientation opportunities." Ideally, activity spaces such as gyms should be shielded from direct sun, while natatoriums these days (because of advances in glass and solar shading devices) can be finessed - direct sun is not desirable if it results in glare, but southern exposure will be desirable if the natatorium opens onto an outdoor pool and deck. Adding to the orientation issue in this era of heightened focus on sustainability is not just the path of the sun, but of the prevailing winds on the site (see "Sustained Applause," July 2009).
2) Site topography - flat or sloped, and just how sloped - will have much to say about the eventual building plan. A perfectly flat site would preclude putting any of the structure below grade (a design gambit typically performed to hide some of the mass of larger, two-story components), while a sloping site offers many opportunities for molding the building plan to the site's undulations.
3) Soil conditions and water table issues might limit a building's height and/or depth. "There's probably no such thing as a flat site, because water has to go somewhere," says Patton. "No site is as flat as a cookie sheet."
4) The building's immediate context (existing buildings, pedestrian pathways and landscapes) will help determine not just the exterior aesthetic, but also the orientation of the entry and interior pathways. "It should be obvious, but if you're on a college campus where everything's two stories tall, you're not going to plunk down an eight-story rec center," says Nancy Freedman, a principal with Watertown, Mass.-based Sasaki Associates Inc.
"For a building's overall geometry, you have to fit the site, the culture, the context," agrees Wayne Hughes, a principal with Sterling, Va.-based Hughes Group Architects. "If you were designing for the middle of a cornfield, and this was the only building in the cornfield, it might be different."
Or, perhaps not - it would depend on the components included in the building plan. An ice rink built in a cornfield, for example, would likely look like most ice rinks located in nondescript industrial zones. Rinks' more limited program requirements - one or two sheets of ice, multiple team locker rooms and some sort of gathering space complete with skate rental and concessions operation -make them, as a rule, less architecturally unique, especially since so many utilize the same type of building shell. "Hockey rinks are usually just an agricultural or industrial building - faceless," says Vik Jaunkalns, a partner with MacLennan Jaunkalns Miller Architects of Toronto. "Plus, there's always big pressure to reduce the gross floor area, especially in municipal work. Hockey rinks are humongous, and you don't want corridors running 300 feet around these things, so in a way that determines the public space. But anything bigger, anything that has a real public component to it, just can't be replicated like a McDonald's."
Freedman concurs. "One of the issues is that rec centers have so many different components," she says. "We've done so many, and I don't think any two are exactly the same in terms of what's in them."
A building's geometry takes shape gradually. Architects begin with these primary pieces of information, and basic design logic will tend to guide their initial steps. There's the site, with its unique topography and context, facing whichever direction it faces, and here are the program requirements. And over there, across the table, is the client. Fortunately, architects say, clients at this early stage are still somewhat in awe of the process and are ready to cede the big-picture view to the professionals.
 CAMPUS QUAD Crossing interior corridors that align with exterior pathways give the Old Dominion University Recreation Center four quadrants of activity space.
CAMPUS QUAD Crossing interior corridors that align with exterior pathways give the Old Dominion University Recreation Center four quadrants of activity space."The easiest part of our job, always, is getting a client to agree on the plan and the plan relationships," says Body. "The most difficult is when you get into subjective issues. People are entitled to do what they want inside their house, but when you're dealing with a public building that's going to be there for the next 65 years, there has to be someone who functions as a conscience for the institution. You have to defer somewhat to the architect who's professionally trained to do that, as opposed to the university president's spouse who says, 'I like brick and arches.'"
In the college realm, the issue of "context" at this point expands well beyond the site chosen - taking into account what other recreation or fitness facilities exist on campus, whether the new recreation center will be shared with the athletic program and so on. In addition, prioritizing the program within the initial building plan may require a more nuanced approach - for example, a climbing wall might be handled differently on a campus that already boasts a climbing culture than it might on a campus where the new wall will be used to create one. "The priorities may be different, regardless of the program," Freedman says. "One client will want really broad hallways with social spaces incorporated into them; another will want efficiency above all. Just that one thing can make a huge difference in the final building plan."
The first attempt often results in a number of different possible geometries, and here it's the engaged client who can best simplify the path forward. "All these things combined - site, program and so on - give you several different permutations that could each be considered ideal," Freedman says. "Typically, you'd present those to the client and then find out another layer of likes, dislikes and cost concerns that help you get down to one or two or three schemes."
Because efficiency is paramount, certain shapes recur in rec centers. Overall, the long rectangle with a double-loaded corridor (like a railroad apartment, with activity spaces on either side) is likely the most efficient plan for this building type. Other recognizable shapes might include a cross with quadrants or a "daisy" (in which public space is in the center, with the "petals" being the activity spaces surrounding it). Some architects might approach the shape with an idea, long ruminating, of a triangle created by diverging circulation paths, an "amoeba" or something even more esoteric. But all shapes are first and foremost program-dependent - you wouldn't design a daisy with only two petals, for example.
If the prospective rec center owner is spending much of this time thinking about his or her new natatorium, gymnasium or fitness center, the architect's early focus tends to be less on the activity spaces than on the spaces surrounding them.
"A 50-meter pool is a 50-meter pool; gyms are gyms," says Hughes. "The major sports elements are dictated by rules and regulations. A recreation center is not a singular object, it's a collection of objects. And the organizational elements, which are the corridors, those are the things you can play with."
"The spaces between the spaces help define what the spaces are," Patton says. "In the early analysis we'll think a lot about wayfinding. You lay down the interstates first, and they really drive the plan. If you lay it out like a cross, all of a sudden there are four really desirable quadrants to fill with activities."
The importance of wayfinding affects the design both of circulation paths and of the lobby spaces from which they emanate, says Jaunkalns. "There are so many places, especially older places, where you're just wandering around aimlessly, asking yourself, 'Where am I in this thing?' " he says. "Designing a central space where everything is revealed to you at once is a pretty good way of eliminating endless corridors."
 Floorplan of the Old Dominion University Recreation Center
Floorplan of the Old Dominion University Recreation CenterAs Patton notes, wayfinding encompasses actual physical corridors that people traverse, but also "view corridors" where the building's users can see all the way through spaces. "In an ideal model," he says, "when you walk into a building you should quickly and easily be able to see three or four important destinations - activity spaces that are unhidden and easily accessible, visually if not physically."
Spatial relationships are another primary focus of architects at this early design stage. Natatoriums and locker rooms are one such pairing - building users will enter the locker room on the dry side, progress to the wet side and exit from there to the pool deck. Another typical relationship involves smaller one-story elements stacked next to two-story spaces such as the gymnasium; this is (as Body puts it) "the classic thing that almost all rec centers that don't face serious constraints will have."
In neither case, however, is the result a cookie-cutter space. "It's a true progression," Patton says of the movement through the locker room to the pool, "but the path doesn't necessarily need to be a straight line." Even if a straight line were required by code, Body adds, the sheer number of variables makes a "perfect" locker room plan impossible to replicate in other rec centers.
"We're working with a client at the moment, and at this university a person can lease any locker they have," Body says. "That can make a huge difference in terms of the size of a locker room. Other universities just have day lockers, which makes for a considerably smaller space. Climatic issues make a big difference. Faculty and staff users make a huge difference, since they usually require bigger lockers for hanging up suits. Even the way privacy issues are handled in various parts of the country makes a difference."
The more the focus returns to the actual users of a space, the easier it is to accept the premise that rec centers can't be purchased off a shelf. Even an attempt to design the most efficient building possible - leaving aside all other design criteria - would be hampered by the same issues of how people will actually use the space. Theoretically, Patton says, an architect could stack activity spaces so that 10 feet from the door patrons could get to everything, but it wouldn't be a space that anyone would relish entering.
The more the focus returns to the actual users of a space, the easier it is to accept the premise that rec centers can't be purchased off a shelf. Even an attempt to design the most efficient building possible - leaving aside all other design criteria - would be hampered by the same issues of how people will actually use the space. Theoretically, Patton says, an architect could stack activity spaces so that 10 feet from the door patrons could get to everything, but it wouldn't be a space that anyone would relish entering.
"Clients do ask us to replicate things in pieces - 'We love this one swimming pool,' or that fitness center, or whatever it is - but a whole building, no," Freedman says. "Even if it were possible, everybody wants to think of themselves as unique. And they are - they truly are. That's part of what makes rec centers so much fun to design."









