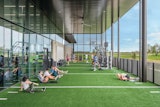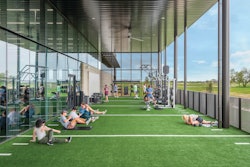
A gymnasium is a big building. If you're constructing a gym in or next to a residential area, you need to make sure it fits into the fabric of the neighborhood.
Your architect understands this. The various local entities that will OK the permits on your building do, too. But unlike your architect, the planning commission — or the historic commission, or the board of supervisors, or the conservation district — doesn’t have your best interests in mind. Although your architect was careful to design your gymnasium to mesh with the surrounding context, the commission isn't satisfied. They'll be happy to give the permit if you'll just make these two changes intended to "soften up" your original plan.
Oh, and did we mention? It'll cost $120,000.
This illustrates why most architects — not to mention their clients — hate and fear the approval process. A lot of work has already been completed by the time the various agencies and regulatory boards enter the discussion. You've gotten from A to K on your planning checklist without their help, and now they want you to go back to E, and the changes are bound to incur added costs.
The number of entities whose approval you’ll need will vary, but you’ll always have to satisfy the town or city (or county). We ask clients right at the start about their relationships in the community. Often, they admit they haven’t given this a lot of thought. “It’s all right,” they might say. Later, we find out there were all these issues stewing and brewing below the surface, and now they have to be dealt with. In one recent situation, a college in the middle of a renovation ran afoul of the town’s longtime electrical inspector, who accused them — he remembered inspecting the electricals 30 years before — of doing past work without pulling the proper permits. When it came time to get power to the building, the inspector tied them up with code violations that required million-dollar fixes. This was either due diligence on the inspector’s part, or payback. Either way, the college called in their attorneys, who negotiated a settlement that, while costly, at least allowed the project to move forward.
While you, the owner, can’t anticipate every circumstance that might lead to problems, you can take active steps to improve relations with approval entities. First, you can get to know them better — not just an entity’s record and reputation, but the actual individuals on each board. Architects don’t necessarily know the particular local board members or the kind of local politics and business relationships that can complicate building projects — and if called upon to attend meetings, don’t necessarily know which parts of the presentation are eggshells to avoid walking on.
Second, you can do outreach wherever possible. That means asking for meetings and making sure everybody who might have a say in the matter understands the benefits of the new building. By not waiting to react to criticism, you can help spread the positives — and the facts — about your facility. What is the real visual impact? Is the facility screened from the road, or will it be a blight, as some neighbors are claiming? This can also mean trying to drive the local newspaper’s narrative about the project, or hosting open houses where you hope to educate and inform town officials and defang NIMBYs.
And third, you can try to learn right from the start what objections might surface later about potential road congestion, stormwater capacity issues or the need for parking variances, giving you more time to go about overcoming them.
It’s in your interest to become involved, because when the approval process goes wrong, it can significantly affect project timelines or cost — and it won’t be the architect paying for it. All of the above advice depends on one thing: listening early to those around you, your neighbors and your local officials. It’s very easy to rationalize your design decisions, and to believe your facility is in everyone’s best interest, but by putting yourself and your architect in a position to hear where potential opposition will come from, you will save yourself time, money and countless headaches down the road.
More from Ralph Agostinelli:
Ralph J Agostinelli, PE ([email protected]) is senior project manager at Stanmar Inc., a Wayland, Mass., design-build firm specializing in athletic and recreation facilities.
































