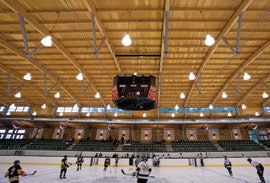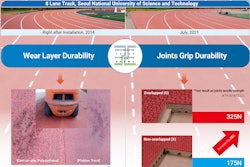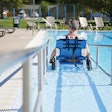Through an innovative design process, a wood-based arena now stands as a testament to community spirit in a rural Canadian town.

"They will walk in the front door and just stop and look around," says Chris Pieper, an Armstrong, B.C., town councilor. "And then they say, 'How did this little community make this happen?' "
It's a question that elicits a sense of pride in many of the approximately 10,000 residents of the town and surrounding township who - through an innovative design process and a determination to promote local industry - were directly involved with the $5.5 million (Canadian) arena's planning and construction, right down to the finish. "Even the guy who did the interior painting was just a local retired painter," says Mark Hentze, a partner with Vancouver-based CEI Architecture Planning Interiors. "Now he can bring his grandkids to the arena, and tell them, 'Look, your grandpa painted this.' "
With a heavily used 55-year-old multipurpose arena beginning to fail ("It was time for it to become a horse barn, not an arena," says Pieper), political leaders in Armstrong and the Township of Spallumcheen had been gathering money for a new hockey and lacrosse facility for several years, including $2 million worth of federal and provincial government grants. By 2004, CEI and Calgary-based GEC Architecture appeared separately on the short list of firms that had submitted proposals for the new arena project when they decided to join forces (CEI as an arena specialist and GEC, represented by David Edmunds, as the architect of record). "The clients asked us, 'One of your firms is in Vancouver and the other is in Calgary and we're smack dab in the middle - how's this going to work?' " recalls Hentze. "We looked at them and said, 'Why don't we come and design the building in Armstrong?' "
In hindsight, Hentze says that moment represented a "big leap of faith" for both the client and the architectural firms. "We literally invented this design charrette process," he says, adding that it involved essentially moving the architects' and structural engineers' offices into the Armstrong town hall chambers for several days. The process included intensive meetings with potential facility user groups, recreation and other government officials, local industry leaders and the community at large. While design workshops for municipal facilities typically involve the gathering of input from such stakeholders, the output - or, the actual design - is usually achieved in the relative isolation of an architect's studio.
That was not the case in Armstrong. After hearing the design and programming desires of the various groups, and discussing the ramifications of previously completed geotechnical analyses and site surveys, architects held midday open-door design sessions in town facilities. Later in each day, the designers, town leaders and any other interested members of the community pored over those designs during more public meetings.
"We went into that design charrette without any preconceived notions whatsoever about what the building would look like, other than knowing that with an arena, you've got a 17,250-square-foot sheet of ice you have to deal with," says Hentze. "We ended up with a massing model that showed an external view of what the building was going to look like at that site, and we also had an interior view that showed the big arena space."
For the architects, the exercise was invigorating, so much so that CEI has adapted the design method for five subsequent municipal building projects. "It has really affected our design process because it's so dynamic and it provides such a kick start," says Hentze. "You're completely opening the door for the clients to be involved in the design. We have to kind of let our guard down."
From the client's perspective, as Pieper attests, the fact that all interested parties were engaged in the design and programming decisions from the first day onward provided a distinct political benefit. "Armstrong is about 300 miles from Calgary and 300 miles from Vancouver, but we had everybody here and agreeing on the project in two days," Pieper says. "It was really helpful in communicating to all the user groups and the political people what the project was going to look like, and in making them part of the ownership."
Early on, people in Armstrong said they didn't want a pre-engineered steel shed-type structure, which is an affordable option for many financially strapped hockey, lacrosse and curling towns throughout B.C. and Canada. "If you're building with steel in Hamilton or Pittsburgh, the local community would be thrilled because it would be reflective of their industry," says Hentze. In Armstrong, where timber represents a good chunk of the economy, wood was the construction material of choice. Even so, it wasn't financially viable until representatives of a local mill were invited to participate in the design process. Ultimately, they donated loads of plywood, Douglas fir and pine boards that now give the building its structural and aesthetic character.
As the project's momentum grew, other local companies and craftsmen began donating materials and services. In total, about $500,000 in donations made the primarily wood facility possible - and further shaped its design. For example, a local mason unexpectedly offered a large quantity of concrete block late in the design process. Architects and a structural engineer caught wind of the offer while on a site walk, and then and there began revising building plans. "In the original designs we were framing all the dressing rooms in lumber, and I don't like doing that because dressing rooms in hockey arenas tend to be wet areas," recalls Hentze, adding that the concrete block allowed for greater water resistance. "I was ready to do backflips, I was so excited."
Local fund-raising groups also worked alongside the professional teams to refine the design details. To avoid the use of bench seating, 400 arena chairs that now bear nameplates were sold to residents for $200 each. A $60,000 suspended scoreboard was paid for entirely by a local co-op. "From donations from the mill, to people helping out with a dump truck for a couple of days, to discounts on concrete, it was such a tremendous community project," Pieper says.
There are, as Hentze notes, some minor consulting complications when a project is so community-driven. For example, local builders were donating their services to frame some seating areas when it became clear that they were incorporating standards for house-framing rather than arena-framing. "The guys actually had to take down some of the framing and redo it," Hentze says, crediting project manager Steve Hale of Kelowna, B.C.-based Septra Projects with helping keep the teams on track. "There are some tradeoffs like that." But, adds Hentze, using the example of a painter, "How do you tell a guy he missed a spot when he's doing it for free out of the kindness of his heart?"
And as with any public building project, there was a fair amount of political wrangling and a few naysayers. But heed them, says Pieper, "and we'd still be playing on outdoor rinks," adding that the great majority of the community's attitude throughout the project remained, "If you want something bad enough, and you go after it, you can have it."
For Hentze, the arena project evokes memories of his days as a professional hockey player. "One of the things I've always liked about sport is that your successes are team-based," he says. "To be able to work with the community in this kind of dynamic process has been fantastic."
































