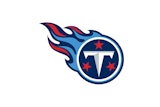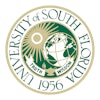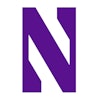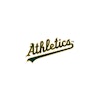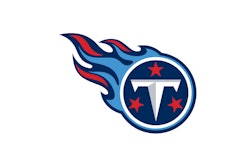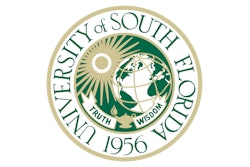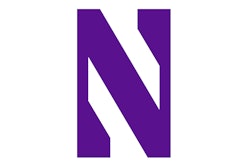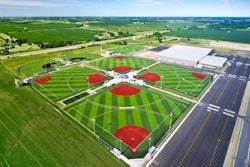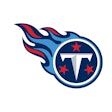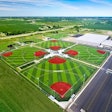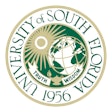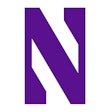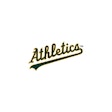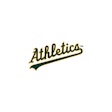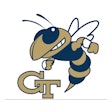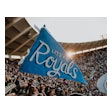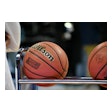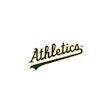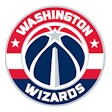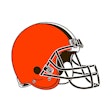Designers of MetLife Stadium in East Rutherford, N.J., faced a complex challenge in creating a facility that serves two masters and needs to fully change, potentially in a matter of hours, to an exciting fan atmosphere for followers of the Jets and Giants. AB's panel of judges decided that the design team succeeded ably, with one judge remarking that the ambitious project both provides the needed flexibility and "presents a bold and dynamic expression" that nonetheless utilizes an exterior skin of aluminum louvers that "transform a large and complex facility into a light and contemporary form."
Home to two NFL teams, the stadium is team-neutral on non-game days but, through the use of LED display technologies, each team can personalize the stadium environment, inside and out, with separate colors and team logos. Boasting more than 40,000 square feet of LED video displays, including more than 18,000 square feet outside the venue, the stadium experience can be altered outside, in the seating bowl and in concourses from a central control station. The original Meadowlands' sightlines and intimate seating bowl have been re-created in the new stadium, except that deep overhangs were removed in order to meet the teams' request that all patrons be able to see the full arc of a 90-foot-high punt. One of the many club-seating areas, the Coaches' Club, offers field-level access and the option to stand outside at drink/food rails just five yards from the home team's bench.
"This replacement of a dated, nondescript sports venue with a transformational new facility," one judge said, "made for a memorable and technologically advanced award-winner." Judges' Comments:
MetLife Stadium responds to the difficult challenge of creating individual environments for two very strong and unique sports brands within the same footprint.
Looking beyond this facility's $1 billion cost, the unique shared-use arrangement sets it apart from all other new professional stadiums.
LED lighting and electronic video boards allow the stadium operator to convert from the Giants to the Jets with the flip of a switch, providing dramatic identification for each of the teams.
Architect/Engineer of Record:EwingColePhiladelphia, Pa. Design Architect:360 ArchitectureKansas City, Mo. Cost: $998 millionSeating Capacity: 82,566Funded By: Private fundsMajor Facility Components: Synthetic-turf field, seating bowl with 200-plus suites, separate Jets and Giants home locker rooms
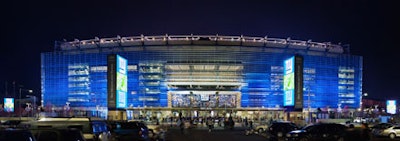 Facility of Merit - New Meadowlands Stadium
Facility of Merit - New Meadowlands Stadium
| The 2011 Athletic Business® Facility of Merit⢠awards were recently selected by a panel of sports and recreation facility architects during two days of judging in Chicago. The 10 winners are being announced in this space during the first two weeks in October, and profiles of all 10 will appear in the December issue of Athletic Business. The awards will be presented to the facility owners and architects at the Athletic Business Conference & Expo in Orlando, Fla., on Friday, Dec. 2. |









