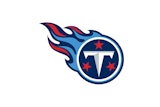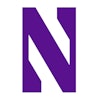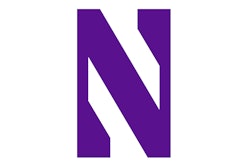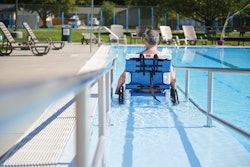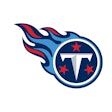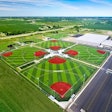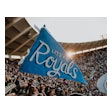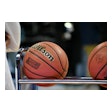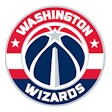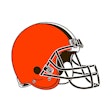A 1930s-era downtown stadium that was formerly shared with a Triple-A baseball team, JELD-WEN Field is now a state-of-the-art home for MLS soccer and the Portland Timbers. Stadiums rarely feature the kind of iconic element found here: A dynamic cantilevered steel canopy clad in cedar, which replaces the smaller original roof constructed of wood timbers. The canopy covers most of the new seats in the 19,000-seat stadium, and backs up to a promenade and open concourse with public views to the action inside. It touches the concourse level at only nine points, giving the impression that it floats above the seating area; to minimize the number of supports, the design team sloped the support columns so they could function to resist both gravity loads and lateral loads from wind and earthquakes. Steel plate girders and pipe trusses interconnected by a system of steel tie rods are visible only from above the canopy.
Many of the smaller details similarly pay homage to the Pacific Northwest context, with prominent examples being the use of unpainted wood-formed poured concrete (with the wood grain clearly visible), and the inclusion of wood (under glass) in informational kiosks that feature custom-designed graphic panels depicting the history of the stadium and the neighborhood. Special lighting turns these kiosks into glowing lanterns at night.
Judges were big fans of the renovation and adaptive reuse. "The fact that they rescued this old urban stadium was wonderful as a basic conservation move," said one judge. "They really took advantage of the opportunity that was there."
Judges' Comments:How appropriate that the team name, "Timbers," would drive a design that features such dynamic use of wood.
Associate Architect:Oh planning + design architecturePortland, Ore.
Cost: $35 millionSeating Capacity: 20,000Funded By: Private donations, corporate sponsorship, government fundsMajor Facility Components: Roof canopy, seating sections, widened concourses, KeyBank Club, restrooms, concessions stands, upgraded locker rooms, new weight training facilities, office space, team meeting room, renovated press box, onsite sports medicine clinic
![85_JeldWen Field075[1].jpg](https://img.athleticbusiness.com/files/base/abmedia/all/image/2012/10/ab.85_JeldWen%20Field075[1].png?auto=format%2Ccompress&fit=max&q=70&w=400) 85_JeldWen Field075[1].jpg
85_JeldWen Field075[1].jpg
Click here for the full photo gallery
| The 2012 Athletic Business® Facility of Merit⢠awards were recently selected by a panel of sports and recreation facility architects during two days of judging in Chicago. The 10 winners are being announced in this space during these two weeks, and profiles of all 10 will appear in the December issue of Athletic Business. The awards will be presented to the facility owners and architects at the Athletic Business Conference & Expo in New Orleans on Friday, Nov. 30. |









