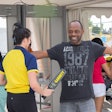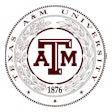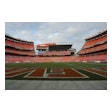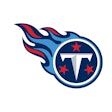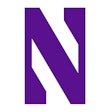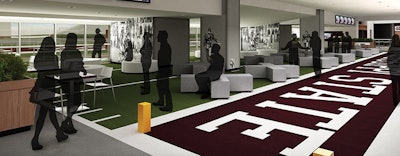
When the media and the public talk about the facilities "arms race" in college sports, they tend to think about it in muscular terms: The biggest stadium, the highest capacity, the greatest number of (and most luxurious) suites. But as sports program administrators know, winning the arms race isn't about securing bragging rights. It's a race to attract top recruits; offer the best experience for athletes, donors and fans; and maximize revenue.
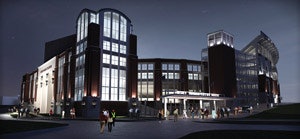 Click to enlarge
Click to enlarge
Schools located in smaller markets can't win this race by brute force, since not every university athletic program is on equal footing, size-wise. For example, an institution such as Mississippi State University wouldn't approach improvements to 55,000-seat Davis Wade Stadium with an eye toward Tennessee's Neyland Stadium and its Southeastern Conference-leading capacity of 102,455 seats. To compete in the SEC, a medium-sized school with a more intimate stadium needs to be creative.
Mississippi State is, in fact, in the midst of making significant changes to Davis Wade Stadium, and while the football program is focused on moving up into the SEC elite, it is doing so utilizing ideas that come not from the collegiate ranks but from the pros. Davis Wade's transformation offers a textbook example of how a university with some built-in challenges — its stadium is among the oldest in the country and among the smallest in a larger-than-life football conference — can use sound design principles and key collaboration to turn these challenges into advantages.
RELATED: Mississippi State Wows With Plans for Baseball Stadium
 Click to enlarge
Click to enlarge
TAKING STOCK
If you're Mississippi State, you don't have the decorated 120-year histories of Alabama or Tennessee, or their respective Birmingham or Knoxville metropolitan areas to draw from. You don't even have an officially designated metro area — you have Oktibbeha County, 47,000 strong. So adding 48,000 seats to match Bryant-Denny or Neyland Stadiums is out.
What you do have is a very gregarious home crowd and a deeply entrenched tailgating tradition at the Junction, where fans begin setting up tailgating tents beginning at 5 p.m. the day before a game. The Dawg Walk — a pre-game walk through the Junction by the football team, led by the Famous Maroon Band and its drum line — marks Mississippi State as a school with a strong, personal connection to its athletes.
Until now, you had a stadium that suffered from a number of problems common to older venues. Its west side, which includes seats reserved for the university's highest-paying donors, lacked the infrastructure to offer an experience in line with these fans' financial commitment — or expectations. The student section wasn't sufficiently contained within the low-capacity north end zone (diluting the financial and atmospheric impact associated with a more stratified seating bowl); there were no entry-level premium seats; and the building's suites, while numerous enough, were too large for most users to manage easily. Even the stadium's most state-of-the-art component — a 112-by-48-foot, high-definition LED video board, the seventh-largest in college football — was perceived by administrators as something that hadn't yet been utilized to its fullest potential.
Prior to the 2013 season, Phase 1 of the renovation targeted improvements focused on redefining the gameday experience for as many fans as possible — the installation of a new elevated concrete surface throughout the stadium's west concourse, as well as new concessions stand structures and restrooms, and two new elevator shafts; the application of new exterior brick on the west facade and the new southwest entry plaza; the removal of the north end zone's old video board and bleachers; and the initial steps in Phase 2, such as the construction of the 7,000-seat north end zone's new lower bowl and concrete pillars to support its second tier. What was to come in 2014 would reshape the gameday experience for thousands of Bulldogs fans.
 Click to enlarge
Click to enlarge
PRICE POINTERS
The central focus of Davis Wade's north end zone remake is the creation of a range of ticket/donor levels that give fans more options and administrators a greater number of selling propositions. Key among these are three new distinct premium concepts:
• The Gridiron Field Level Club Access to the playing surface is something that Cowboys, Giants and Jets — and now, Bulldogs — season-ticket holders can enjoy for an additional season fee. Located in the north end zone, the enclosed club offers food and beverage service, high-definition screens and an interior design aimed at recreating the visceral experience of being on the field. Patrons can also stand outside for a real "toes on the turf" experience. Open two hours before kickoff until the final whistle, the club will see peak traffic during pregame and halftime, but it may well prove a draw for fans at all times, especially during inclement weather.
• The State Level Comprising 236 loge seats and 22 new skyboxes, this area offers both loge boxes and private mini-suites at a lower price point than existing premium options. Loge seats can accommodate four, six or eight spectators on rolling chairs and offer them personal-use flat-panel televisions and a place to set food and beverages. A private loge club sits directly behind. Flanking the loge seats are the new suites, tailored to the needs of an institution with 50 existing full-size suites in the east stands and a limited supply of local corporations to whom to pitch seasonal rentals. The new suites seat between 12 and 18 spectators, a much more manageable number of tickets that allows individual families to make a purchase in addition to corporate entities.
The State Level is outfitted with food and beverage stations (catering is available within individual suites) located in larger gathering areas that are common to the loge level's premium seats. This is, as noted, in keeping with the sociable nature of SEC programs and Mississippi State in particular, and the desire of the client to enhance such opportunities.
• The Scoreboard Club One thing that Davis Wade lacked entirely was an entry-level premium option for recent college graduates and others unable to make the financial jump to the highest-priced seats on the sidelines. The Scoreboard Club, designed to attract the younger generation along with others looking for that first step into premium seating, includes several value-added features that make it a sellable proposition.
The approximately 1,100 Scoreboard Club seats are on the top level of the new north end zone, next to that section's new scoreboard and facing the enormous south end zone scoreboard. As with other premium options, Scoreboard Club patrons get a roof over their heads during inclement weather, a food and beverage area, chair-back seating and high-definition televisions. This section also has the requisite area for socializing — an open-air patio deck, where the possible presence of vendors selling kettle corn and the like will bring the feel of the Junction inside the stadium.
Top Dawgs
The new revenues created by the Davis Wade renovation are critical to a program such as Mississippi State, but it was also important to preserve the intimate advantages the program enjoys. The patios and shared gathering spaces in each of the new premium areas in particular have a large role to play in re-creating and enhancing the social experience of Mississippi State football. At the same time, the creation of a state-of-the-art grandstand where once stood a 3,000-seat bleacher system offers an improved experience for students who attend games and helps burnish the school's aspirations, aiding in the recruitment of top athletes to the university.
Interestingly, one of the greatest advantages enjoyed by schools such as Mississippi State turns out to be the smaller capacity of their stadiums. That's what gives architects the room to create the special spaces that, in turn, give schools the opportunity to sell all of their levels of premium seating.
RELATED: College Training Facilities Marry Functionality, Experience
Nate Appleman ([email protected]), a principal with Kansas City, Mo.-based 360 Architecture, leads the firm's collegiate sports practice. This article originally appeared in the September 2014 issue of Athletic Business under the headline, "Big Ideas."



















