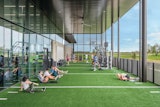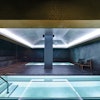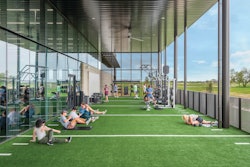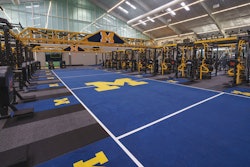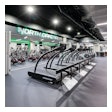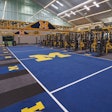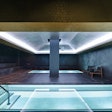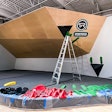Balancing macro- and microeconomic factors is vital to keeping a campus rec center project's budget under control.
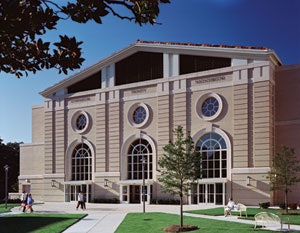
That's the good news. The more sobering news is that, as director of campus recreation, you now face the task of leading the team charged with developing an overall design and construction plan that will meet everyone's expectations, while simultaneously navigating the labyrinth of today's construction marketplace. In short, you now have to transform dreams into a real building, all the while adhering to an unforgiving budget. Ultimately, this is your responsibility because as the eventual facility operator, long after your architects, builders and operations consultants have left the scene, you must live with the consequences of value judgments made during the design and construction process.
A caveat: Your first challenge (of many) will be to overcome the realities of project chronology. Today's construction marketplace is very different than that which existed even five years ago - around the time your dream was likely conceived. Inflationary pressures, burgeoning fuel costs and unpredictable spikes in the cost of raw materials all contribute to an atmosphere of uncertainty. Controlling the costs of a construction project that can last as long as three years has become a more complex undertaking than ever. In addition, you can't forget that your team of architects, engineers, and facilities and program management staff will be looking to you to exercise leadership. This project's success will depend on your ability to apply and oversee a systematic value analysis throughout the design and construction processes.
Preliminary Site Work
Site work is typically a significant cost factor on any project because it carries a hidden risk: the unseen soil conditions (and surprises) uncovered during excavation. Without turning loose the backhoes, it's often difficult to determine what lies beneath the surface. But technology, in the form of ground-penetrating radar (GPR), can help minimize those risks. A GPR analysis conducted before bidding can provide an accurate picture of rock and soil densities, resulting in a reliable site-work cost estimate.
On one recent project, the $15,000 cost of a GPR analysis resulted in an $85,000 savings to the owner on bid day. Once the site work has been scoped out, you can work through a decision-making process that operates on two different levels: the macro decisions that will give shape to the entire project, and an array of micro decisions that, when combined, can have a significant impact on your bottom line. Both types of decisions are essential to putting together a cost-effective construction strategy. Macro Decisions Large-scale, or macro, decisions will have the greatest impact on your efforts to control costs. These are the big decisions that are made on the project's front end, and they are fundamental to ensuring that program objectives are satisfied within defined cost parameters.
An analogy might help here: Macro decisions are to a construction project what an engine's size is to an automobile. The selection of, say, a high-performance eight-cylinder engine over a standard four-cylinder engine will affect specifications of transmission, brakes, suspension and other major components. If all are sized to efficiently support each other, the car should run beautifully. The alternative, meanwhile, could be disastrous.
Plan Efficiency
Construction efficiencies revolve around the two basic characteristics of size and shape. For example, the floor plan area of activity spaces is, for the most part, defined by program needs and design standards. But the efficiency of building volumes and their support or "indirect" spaces (corridors, HVAC rooms, toilet enclosures, walls) can fluctuate - sometimes wildly. Your first macro directive, therefore, is to challenge your design team to achieve as high an efficiency ratio (a ratio of net-to-gross square footage) as possible. Even a 5 percent increase in plan efficiency is no small matter. That would equate to $1 million savings on a $20 million recreation facility project. There are several ways to increase plan efficiency:
- "Double-loading" corridors to serve spaces on both sides
- "Clustering" and stacking rest rooms to maximize plumbing efficiencies
- Connecting all corridors, which has the dual effect of minimizing the number of exits and adding clarity to the building's organization
Plan efficiency can also be addressed by giving attention to the actual shape and arrangement of program spaces, as seen in this simple diagram: 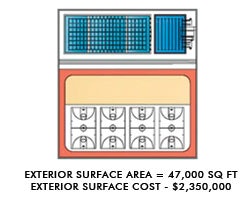
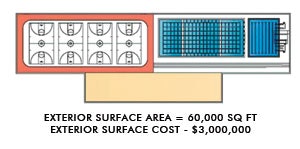
Volume Efficiency
The same elementary geometric principles produce compounded results when applied to volume efficiency - a lesson that can be illustrated with multilevel fitness atriums. While offering the potential to function as a facility's dramatic focal point, the cost of including a multistory fitness atrium deserves special attention when tight budget issues threaten a project's viability. The shaded area in this diagram represents a section through a 25,000-square-foot fitness zone composed of two stacked, single-story fitness areas, each boasting 12,500 square feet of space and 14-foot ceiling heights. The dotted line represents the same 25,000-square-foot fitness area, configured as a two-story atrium space - a configuration that has the impact of doubling the footprint. More noteworthy, however, are the compounded increase in skin surface area (72 percent) required to enclose the space and the doubling of the size of mechanical systems needed to heat and cool the fitness area, as illustrated in the accompanying tables:
| Surface Area | Floor (s.f.) Area | Skin Area (s.f.) | Skin Cost |
| Two 14-foot-high levels | 25,000 | 25,100 | $1,255,000 |
| One 28-foot-high atrium | 25,000 | 43,200 | $2,160,000 |
| HVAC | Area (s.f.) | Volume | Tons | Cost | Change | |
| Capital | 14-foot height | 25,000 | 350,000 | 125 | $500,000 | $466,000 |
| Costs | 28-foot height | 25,000 | 700,000 | 242 | $966,000 | |
| HVAC | Tons | KW/Ton | $/KW | Cost | Change/year | |
| Operating | 14-foot height | 125 | 1 | $.08 | $30,000 | $28,000 |
| Costs | 28-foot height | 242 | 1 | $.08 | $58,000 |
The cost difference between building a two-story atrium and two stacked, one-story volumes includes $905,000 in materials and $466,000 in mechanical systems - a total of $1.371 million. The annual operating cost delta is approximately $28,000, which will continue to escalate over time. Indeed, simple exercises that compare the geometry of building volumes can illustrate the significant impact of macro decisions on your project's budget. Micro Decisions Most of these decisions involve building systems and finishes, and their implications for both replacement and maintenance costs. A continual "value engineering" or "life-cycle cost analysis" should therefore be part of each micro decision. By necessity, macro decisions are made early in the design process; micro decisions, on the other hand, occur throughout the design process and can even spill over into construction.
Roofing
Roofing is typically the most visible and enduring value decision to be addressed. Flat-roof applications using membrane roof technology have evolved, offering a high level of cost-competitiveness. Sloped roofs, however, present two basic options (metal or membrane), with many variants. The cost of a generic metal standing-seam application is about twice the cost of a rubber membrane application. For example, the initial cost on a 100,000-square-foot metal roof is $2.8 million, compared to $1.4 million for a membrane application - a substantial difference.
Interior Partitions
Interior partitions in recreation centers have traditionally been constructed with concrete masonry units. However, less expensive high-impact gypsum board boasting similar impact and wear characteristics is now available. The difference in cost is approximately $56,000 for 8,000 linear feet of interior partition.
Floor Coverings
In fitness areas housing cardio equipment and free weights, the selection of flooring material is key. Rubber sports flooring in a fitness area offers a longer service life than carpet, but it comes with a much higher initial cost. Using a 24,000-square-foot fitness area as an example, a sports flooring/carpet comparison shows a $168,000 cost savings in carpet's favor.
Gymnasium Flooring
Ten years ago, there was a significant cost difference between clear, Grade A maple hardwood and the darker, more varied Grade B - one that ranged from 25 to 30 percent of the total cost of the floor. But recent advances in manufacturing technology are resulting in higher yields for clear, Grade A maple, narrowing the cost delta between Grades A and B to about $1.50 per square foot. A 24,000-square-foot installation would net a $36,000 savings using Grade B. Synthetic gym flooring, meanwhile, costs virtually the same per square foot as its Grade A maple counterpart.
Acoustical Treatments
Acoustical treatments in large sports and recreation spaces have become a critical component in satisfying today's multifaceted program requirements. Pools, gymnasiums and multipurpose activity courts have to accommodate spectator and social functions in which amplified sound must be attenuated. For years, the preferred solution has been acoustical roof decking. Now, lightweight, fiberglass Lapendary® acoustic panels have emerged as a cost-effective alternative. The current cost delta between these two systems is approximately $100,000 for a 48,000-square-foot application. Lapendary panels have an added advantage of being suitable for aquatic environments.
Pool Finish Systems
If your facility program includes an aquatic component, the selection of a pool finish system is among your most important value-based decisions. The two leading available options are ceramic tile and marcite plaster. The clearest way to compare these two systems is to analyze the 30-year life-cycle costs of both using current dollar figures. Using as an example a 50-meter-by-25-yard pool with a constant shell depth of 7 feet - constituting 15,646 square feet of wall surface area - the 30-year cost of each system is approximated in the accompanying tables:
| Marcite Plaster Finish | |
| Initial Cost | $76,000 |
| Year 7 Patching | $40,000 |
| Year 14 Replacement | $150,000 |
| Year 21 Patching | $40,000 |
| Year 28 Replacement | $150,000 |
| 30-year Cost | $456,000 |
| Ceramic Tile Finish | |
| Initial Cost | $350,000 |
| Year 14 Re-grout | $15,000 |
| Year 28 Re-grout | $15,000 |
| 30-year Cost | $380,000 |
In today's dollars, the cost delta between these two finishes is $76,000. After thirty years of inflation, however, that figure will increase to $300,000. Quartz aggregate, a new development in pool finishes, attempts to stake out a middle ground. A quartz aggregate system has an initial cost of approximately $145,000 and a serviceable life of 15 to 20 years. Quartz also produces a bright white appearance and is stronger than its marcite counterpart.
Construction Strategies
The volatility of the cost of raw materials and finished products has made it necessary to change, sometimes dramatically, the methods used to construct sports and recreation facilities. When properly applied, these new methods can actually enhance the implementation of both macro and micro strategies. The traditional low-bid process shifts the risk of a volatile construction marketplace onto the shoulders of a general contractor, naturally resulting in defensive pricing. This can be a very unpredictable experience that artificially increases project costs in an already unstable market. The construction management (CM) process responds to these unpredictable market conditions, providing a flexible format for procurement - largely by creating possibilities for the owner, the architectural/engineering team and the construction manager to work cooperatively, rather than adversely. One of the ways CM enhances a collaborative approach is by allowing the project team to accelerate or delay the procurement of key components in order to better synchronize with the marketplace.
On one recent project, using CM, architects were able to accelerate the procurement of structural steel to avoid a reliably predicted price spike; the client's savings amounted to $455,000. On the same project the architects were able to delay a commitment for interior partition work because at the start of construction the market for gypsum board and associated labor was saturated. By waiting, $124,000 in savings was realized.
Two CM methods dominate the current marketplace: CM-agency and CM-at-risk. The more traditional CM-agency has the construction manager act as the owner's agent in procuring goods and services, while the owner holds every contract. Under the newer of the two approaches, CM-at-risk, the CM firm gives the owner a guaranteed maximum price and assumes responsibility for completing the project within the specified budget and schedule. Neither process is a panacea applicable to every project. They do, however, offer a wide array of procurement options that fit differing tolerances for risk and degree of control.
Procuring CM services can be a highly competitive exercise. Multiple construction managers can bid for services at a fixed or percentage price. Pre-construction services offered by construction managers - including pre-pricing, value engineering and construction scheduling - can benefit the entire effort. Or, each of these services may be separately priced in a competitive manner or packaged. Achieving maximum impact for each dollar spent is a central goal of each stakeholder in the design and construction process. But realizing cost efficiency in today's marketplace requires good execution and teamwork. If you combine those elements with an intelligent game plan - including a balanced approach to macro and micro decision-making and an effective construction strategy - you should be able to lead your team through the complex building process and control the costs of your campus' dream recreation facility.









