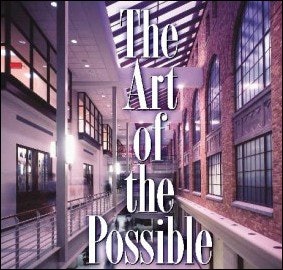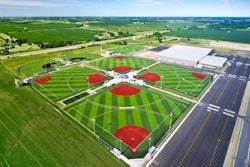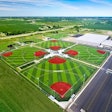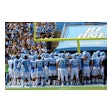As the pace of campus renovations quickens, recreation directors and architects offer a fresh take on utilitarian buildings of the recent past.

Nostalgia for the 1970s helped define the late 1990s, as the fashion, television, motion-picture and music industries embraced the Me Decade. One industry, however, refused to celebrate: This one. College recreation directors across the United States put a torch to tube tops and bell-bottoms, switched off That '70s Show, refused to see The Brady Bunch Movie and turned their collective back (again) on disco.
In much the same way that professional sports has begun sloughing off its 1970s-era cookie-cutter stadiums and arenas, the college recreation market is taking a new look at recreation centers renovated as recently as the late 1970s. On an increasing number of campuses, rec centers cobbled together out of parts constructed or added in the building booms of the 1920s, 1950s and 1970s are being reconfigured, gutted and even detonated, replaced by the ubiquitous multipurpose center that has dominated the sports facility industry over the past 10 years.
"The next wave is the revamping of the 1970s building," says Erik Kocher of Hastings & Chivetta Architects. "It's happening all over campus, from residence halls and libraries to student unions and rec centers."
There are quite a few reasons for the heightened interest in these types of reclamation projects, the most compelling being the nonusability of many old spaces. One sports facility architect offers an example-which, out of kindness to the original building's architects, he refuses to name-of a 1970s-era building that quite literally fails to measure up. "The pool is too shallow and not long enough, the track is too short and not wide enough-everything but the racquetball courts are the wrong size," says this architect, who prefers to remain nameless. "This huge, famous firm designed it, but in 1968 they clearly had no clue about sports facilities. And yet, when it opened 30 years ago, it was considered state-of-the-art."
Another reason for the renovation boom is money. Not that renovation projects are money-savers-on the contrary, they tend to be more expensive than new construction because of the mechanical, structural, ADA and buildingcode updates necessitated by changing times. But universities do save money on renovations over the long haul, as Tom Dison, director of recreational sports at the University of Texas at Austin, notes. "Coordinating boards, regents and other controlling committees many times don't like adding new square footage on campus because it raises the cost of operations," Dison says. "You can always get $20 million to build a building-it's that $1 million every year forever to run it, heat it and cool it that kills you. I think to see happening more and more."
One last common renovation rationale is aesthetics, both the opportunity to resurrect classic architecture of the 1920s, and the opportunity to hide the decidedly unclassic architecture of the 1970s. "They were bad," Kocher says, succinctly summing up buildings of the '70s.
"At that time, the interest in recreation was not about quality, but about providing space. That's why you've got so many of these concrete boxes out there." Hastings & Chivetta is currently working with Moody/Nolan Ltd. on what has to be the largest reclamation project ever attempted: the renovation of Ohio State University's Larkins Hall, which was originally constructed in 1931 as a men's gym. A major expansion in 1977 more than doubled its size; the current expansion and renovation plan, still in its infancy and budgeted at $97 million, will double it again, up to an eye-popping 648,000 square feet.
A feasibility study performed by Hastings & Chivetta shows a facility with significantly fewer components to keep than discard. It's not air-conditioned, and so can be unusable for long stretches from late spring into the fall. Its narrow hallways resemble a maze. It has very few windows, and yet there were windows included in the gym that eventually were covered to solve a bad glare problem.
The fitness equipment areas are overcrowded, and there's insufficient space for multipurpose programs. It's not fully accessible to people with disabilities. But Robert Larrimer of Moody/Nolan Ltd., project manager for the Larkins Hall renovation (OSU officials are calling it RPAC, the Recreation Physical Activities Center), says the building's biggest failure isn't so much substantive but stylistic.
"There is nothing in the architecture to make you want to go to the building," Larrimer says. "Somebody said, 'We need a room for exercise, and it needs to be a certain number of square feet,' so here's the room: concrete floor, flat ceiling, all the equipment stuck in it. Nothing's nice, the ceilings all seem low. The gymnasium is a basic gymnasium, but the experience of getting to the gym isn't pleasant. Today, the feel of the environment is really important. There has to be some attraction to the space, a sense of openness and excitement. This is more like a sweatshop. You get the impression that this is a place where you toil and sweat and labor, and it's probably for a class and you're required to do it. It's not the kind of place where you'd want to drop in and spend a little of your free time. It's an embodiment of the old-fashioned view of athletics-athletics as work, not as fun or recreation."
The old-fashioned view doesn't appear to be all that old-fashioned. Certainly, it doesn't date from the early part of the century, when majestic statements and fanciful flourishes were the architectural stock-in-trade. Roy Viklund of Sasaki Associates sounds positively wistful when describing the pool in Yale's Paine Whitney Gymnasium, a 1910s-era building that in Eli lore became known as the Temple of Sweat.
"It's a fantastic natatorium that has these Romanesque elements, vomitories all the way around," Viklund says. "It no longer works as a venue-it has multiple entrances at all levels, the deck's not big enough and so on-but it's magnificent. So, what do you do with it?"
Pearls such as these may be simple to find, but extracting them from the clam of a thrice-expanded rec center can be tricky. Viklund's firm is currently undertaking a major multiple-phase renovation project at West Point, whose Arvin Gymnasium dates from 1910, 1917, the late 1920s, 1956, 1967 and 1976. (See photo on page 48.) Much of the building is in the process of being torn down, but Sasaki is keeping one historic front (as well as several other historically significant pieces) while placing the bulk of the new building on the footprint of what were once eight separate-but-joined buildings.
Could more of the building complex have been saved? The first issue in such projects is structural viability. Indeed, Viklund notes, even if the older portion of a building is found to be structurally sound as it exists prior to the renovation, structural limitations placed on the new use of the space can often be so extensive that saving it becomes moot. "One of the first things we look at is the soundness of the structure," he says. "If it already shows some cracks and you're going to change the use to where you have to put a heavier load on it, you've got a serious problem."
Add to that the many code updates required in any renovation, and saving older components may no longer be feasible. Some codes are national, some are regional or local; Kocher points out that in a number of jurisdictions (California in particular), any building undergoing renovations must be completely retrofit to meet '90s-era seismic codes. Once an older portion has been found to be salvageable, the issue becomes finding a justification for spending what it will take to salvage it.
"We make the assumption with portions predating the 1970s that you generally can't save electrical, air-handling or plumbing systems in buildings of that age," Kocher says. "You're hoping to save the structure and the exterior if it's in good shape. But we're talking down to a shell a lot of the time. And even then you have to decide whether there's value in saving it."
"Mechanical systems-air handling and electrical-are where you spend a lot of the money," Viklund adds. "The feasibility study you perform will look at how much will be changed, how much of the program can be accommodated within the updated building volume and whether the building can readily be made compliant with ADA. But if it becomes clear that the mechanical systems are going to cost you a fortune to redo, or the structural system's got any problems at all, the whole project can fall apart." Another renovation stumbling block is the difficulty in adding some of the elements of new recreation centers to an older building footprint. A prime example would be lobby space; utilitarian rec centers of old gave short shrift to nonactivity space, sometimes placing the main gym within 20 feet of a building's front entrance. Adding a lobby and a variety of ancillary spaces such as offices onto the front of a building is a common solution (see photos on facing page), but can't be attempted in all circumstances. Some buildings are constrained by the street grid outside; others have historically significant fronts that an addition would cover up.
One recent project that shows an alternative solution is the renovation by F&S Partners of Gregory Gym at UTAustin, which reopened in late 1997. Gregory Gym features two halves totaling 250,000 square feet-a gym built in 1931 and an annex completed in 1962 that, while a separate building with its own entrances, backed up right to one wall of the original gym. As UT-Austin's Dison describes the planning process, there were concerns about the additional cost of creating more space on the front of the building and recladding the exterior of the annex to match the original gym (as it was, the cost of the renovation project topped $26 million). In addition, there was a feeling that the original gym's architecture should be the aesthetic focus of the building as a whole. The solution proposed by F&S-the separation of the annex from the original gym to create an interior courtyard that would serve as the building's signature space-was intriguing to Dison, if a little esoteric.
"We were in the middle of a campus master plan, and as a member of the master planning committee I had access to a lot of architects," Dison recalls. "Not being an architect, I couldn't see what this was going to look like. We were trying everything we could to mask the architecture of the 1962 side and do everything we could to enhance the architecture of the 1931 side-and the notion that we could build a space that would somehow bring these together seemed impossible. I must have had eight or 10 different architects look at what was being proposed, and basically, they convinced me that it could work."
And yet, no one knew for sure the condition of the original external wall (on the right side of the photo on page 45) that had been covered over with plaster more than 30 years before-and that only the building's original rendering showed with any detail. They didn't find out until all of the plaster was scraped away, by hand, well into the renovation. "We knew it replicated the wall on the other side of the building, window openings and all, but didn't know what kind of shape it was in," Dison says. "It could have been the worst decision in history." There is a human tendency to view the past through the filter of present-day values. For example, it's easy to compare the architecture of the 1920s and 1970s from the point of view of the early 21st century and conclude that architects 80 years ago "cared more" than those working 30 years ago. The truth, though, is a little more complex than that.
Reflecting on his former career as a rec facilities manager at Tulane, UCLA and the University of Michigan, Bill Canning (now president of Centers LLC, a rec-center management firm he founded in association with Brailsford & Dunlavey) notes that renovations at some of Michigan's older recreation venues still have not brought them upto- date with newer facilities.
"They're still dealing with some of the mistakes that architects of the newer facilities don't make," Canning says, but then catches himself. "I shouldn't say 'mistakes.' The facilities of that era were not designed for the types of programs and operations that all facilities are now predicated on."
The gyms and natatoriums of the century's first building boom, from the end of World War I to the early years of the Great Depression, were conceived as physical-education buildings, and as such were afforded the same status as other campus academic buildings. At least, that's a common reading (and possible misreading) of history. Tom Morrison, who as director of physical education, athletic and recreational facilities at Ball State University oversaw the 1996-7 renovation of 1925's Ball Gymnasium, says that gym placement doesn't necessarily prove that his forebears "made more of a commitment to physical activity." Morrison says, "I think it had more to do with the change in the size of the campus. It was one of the main buildings on a small initial quad, and as the campus grew out in concentric circles, that old building was suddenly dead-center in the middle of a large campus."
The buildings of this generation also share what we now view as an oversight with those of the next building boom, the late 1940s and 1950s-facilities for men's sports (or in a few cases, women's sports) exclusively. The difficulty in adapting many of these buildings is most clearly seen in the locker rooms, which can't serve today's coed users without major restructuring. Even many buildings constructed in the next building boom, the 1970s, failed to appreciate the scope of Title IX and the huge rise in women's participation that it would spur.
Nor did many of these rec center designs anticipate fully the impact of cardiovascular equipment on the weightroom scene, or the emergence of users with disabilities. As Moody/Nolan's Larrimer says of OSU's Larkins Hall, "Like a lot of buildings of this era, it's confusing horizontally and vertically, with lots of stairs and levels even though it's on a fairly flat piece of land. I couldn't really tell you why, except that when it was built it didn't occur to anyone that disabled people might use a physical education building."
It may well be that the romantic notion of architecture as a visionary art is as dated as these buildings. Architecture, seen in this light, is far more reactive than proactive.
For example, Canning is not alone in believing that the biggest change in the design of rec centers is merely a reflection of a financial reality-the wave of student-financed centers beginning in the late 1980s.
"The centers built prior to the '80s were basically physical education facilities, with multiple points of access just like other academic facilities," Canning says. "Now all are limited-access facilities, to make sure that the individuals who are supposed to be in a particular facility are the ones who are there. As you go back in to try to renovate these older facilities, you have to rethink pedestrian pathways so you keep the integrity of your security envelope. And that security really needs to be there, not only for reasons of safety, but because if you allow people in who haven't paid you're compromising your integrity with your students."
As recently as the mid-1970s, Gregory Gym had 23 points of access, Dison says, leading to myriad security problems such as thefts and a variety of intimidation tactics by ineligible users. "It got to be such a problem for us that long before we renovated, we put in individual door alarms, and so in a makeshift fashion had created a kind of single entrance. When we did the renovation, though, we put in electronic deadbolt systems and routed everything back to a main controller at the front desk. We always framed the issue with the administration both in terms of protecting our students and staff, as well as protecting the space for eligible users."
Even rec-center aesthetics must be judged in context. Pointing to the many 1970s-era renovations that removed windows from 1920s-era gyms, Kocher suggests that perhaps designers were beginning to understand the dangers of glare in activity spaces. However, he says, it is also important to keep in mind the energy crisis of the mid-1970s, and the fact that energy-efficient, double- paned glass was not yet in widespread use. Perhaps it is another human tendency - to view ourselves as living in an enlightened time-that enables us to believe that since rec-center architecture reached its pinnacle in the 1990s, we can now put our '90s spin on '20s buildings with no hesitation. Morrison, although he believes rec departments are successfully "refocusing space based on what the students want," says a continued lack of campus master planning leaves departments susceptible to the "next big thing."
"It's the nature sometimes of the athletic and recreation world. You go with the trends, and sometimes the fads, and sometimes that means five years from now you're renovating again," Morrison says. "We master plan where buildings are located, but we don't necessarily master plan within them. We'll take a look at dividing a space into two rooms if it'll help us today, but we don't necessarily do a good job of figuring out what that will mean five years from now."
One way rec directors are trying to keep ahead of the curve is to watch how other construction and renovation projects are progressing. Dison says he and others will be carefully monitoring OSU's Larkins Hall renovation. "We all have something to gain," he says. "I'm expecting OSU to learn from the mistakes we made and take this to another level. We all hope they're more successful than we were, and then we'll come back later and outdo them. Look at us and Texas A&M.
We built a rec center in 1990, they came to look at it and then passed a referendum and built a wonderful facility. Then we came back and said, 'Geez, look what A&M got,' and we got Gregory Gym renovated." Universities' natural competitiveness can't help but keep the renovation projects coming fast and furious in the years ahead-for as each old center replaces its drab tile floors with terrazzo and removes its '50s-era drop-ceilings to create exciting vaulted spaces, every other old center must seek rebirth, or die of eventual neglect.
And, Dison points out, students continually vote with their pocketbooks for new over old.
"It's amazing to me what has happened, and that it keeps going," Dison says. "We just passed another referendum, this time for an aquatics complex. So in 15 years students on this campus have committed $44 million to rec facilities. It has been and continues to be an incredible evolution."
































