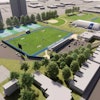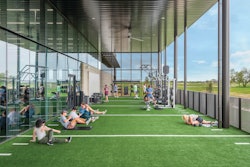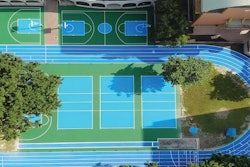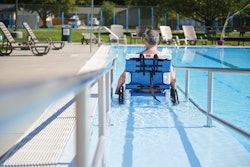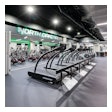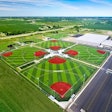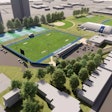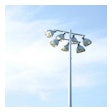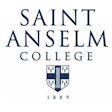Flexible in use and sensitive to its residential surroundings, the Mayor Sheila Doyle Russell Youth and Community Center in Cambridge, Mass., serves an eclectic mix of users on three levels - a lower level housing private lounge and banquet space for the local VFW (along with underground parking), and two levels of highly visible community space. The various community spaces are located within and along a two-story glass spine that traverses the length of the building, culminating in the gymnasium, which is concealed within the contour of the site at the spine's far end. This distinctive civic presence gives way on the other side of the spine to a more residential character by using a rheinzink metal cladding system, which is similar in scale to the clapboard houses on the busy residential street.
Inside, in one of the building's most celebrated touches, fitness and teaching spaces open to communal space by way of rotating wall panels, which are used elsewhere in the shared-space corridor opposite the classrooms to create visual privacy between different program areas. The second floor recreation space is designed to accommodate large groups for dance, theatrical performances, community meetings and neighborhood functions.
The judges were impressed by the ability of such a small center to integrate its different users into communal spaces, while at the same time separating different functions on a difficult site. "It reflects an interesting mixture of uses," one judge put it, "in a building that is both residential- and civic-scaled."
Judges' Comments:
This urban community center responds gracefully to its neighborhood context while also showcasing its own importance within the neighborhood behind an expansive glass face. The stacking of components is unique even to the extent that well-hidden parking is located under the facility.
This project successfully combines a diverse set of programmatic elements on a small site in a manner that is respectful of its neighbors. Internally, a high level of flexibility provides for a variety of ways in using the spaces. The informal social spaces are particularly successful in this project.
The building successfully integrates the recreation program and a private organization's needs onto a challenging site. The youth and community center has a strong presence along the street while keeping within the scale of the residential neighborhood. The glazed wall puts the center on display and has a terrific presence.
Architect of Record:Cambridge Seven Associates Inc.Cambridge, Mass.
Cost: $13.5 millionSquare Feet: 30,000Funded By: Public FundsMajor Facility Components: Gymnasium, fitness center, exercise room, activity lounge, project room, computer room, kitchen classroom, meeting room, community room, VFW lounge and function room
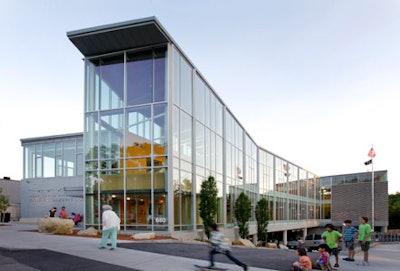 Facility of Merit - Mayor Sheila Doyle Russell Youth and Community Center
Facility of Merit - Mayor Sheila Doyle Russell Youth and Community Center
Click here for the full photo gallery
| The 2011 Athletic Business® Facility of Merit⢠awards were recently selected by a panel of sports and recreation facility architects during two days of judging in Chicago. The 10 winners are being announced in this space during the first two weeks in October, and profiles of all 10 will appear in the December issue of Athletic Business. The awards will be presented to the facility owners and architects at the Athletic Business Conference & Expo in Orlando, Fla., on Friday, Dec. 2. |












