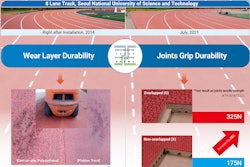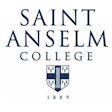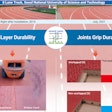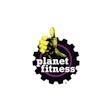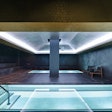One of the Inevitable byproducts of hosting a major international athletic event is the construction of millions of dollars-worth of facilities that will continue to exist—one hopes usefully—long after the original events have passed into history.
The XV Olympic Winter Games, which will be held in February 1988 in Calgary, Alberta, Canada, pose such a potential problem for planners and organizers, but a $60-million-plus endowment fund has been established to ensure the long-term use of the facilities.
In Calgary, two groups—OCO -88 and CODA—are involved in the planning and construction of all Olympic facilities, though they have very different responsibilities.
OCO ’88, the XV Olympic Winter Games Organizing Committee, is concerned with the actual staging of the Games, while CODA, the Calgary Olympic Development Association, deals with the after-Games scenario—the legacy the Games leaves behind.
As part of this legacy, many of the competition sites will be left with permanent Olympic Training Centres, to be used after the Games for the development of amateur sport.
CODA’s endowment fund will be used to offset the ongoing operating costs of the various facilities, including the Olympic Oval at the University of Calgary.
First Enclosed Speed-Skating Oval
The world’s first enclosed 400-meter speed-skating oval is currently being constructed in concert with an expansion of the Physical Education Building.
When complete, the Physical Education Complex will consist of three contiguous, but distinct, elements: existing building, building expansion area and Olympic Oval.
The expansion area will serve the academic, sports research and university athletic programs; recreational activities will generally be staged in the existing portion of the complex; and the Olympic Oval will be used for the development and analysis of high-performance sports, as well as for public recreation.
In terms of floor area, the existing building measures 14, 520 square meters, the expansion area is 21, 500 square meters and the Olympic Oval, 26, 184 square meters, yielding a total of 62, 204 square meters, or 669, 315 square feet.
Designing for Openness
Historically, sports facilities were designed to deal solely with competitive athletics, ignoring the recreational athlete.
Sport in the 1980s is moving toward leisure and recreation, however, and the sporting experience has become a source of joy, pleasure, relaxation and well-being. In general, social contact and verbal and visual communication are essential ingredients in any athletic activity.
To encourage and foster social exchanges between people, the physical and psychological barriers must be broken down. A modern facility must be open in design to allow for the non-athlete to unobtrusively observe and become comfortable with the athletic situation.
As all facilities must attract voluntary usage, they must create and reinforce feelings of comfort, attraction and emotional identification for the potential user.
Security Through Traffic Control
Openness, however, must be balanced with the need for security. The design of the Physical Education complex attempts to attain security not through locked doors and solid walls, but by controlling circulation paths vertically and placing work stations at strategic locations.
Circulation routes for public and academic users, for spectators and for athletic users, are separate and controlled. To accomplish this, the Olympic Oval and the Physical Education Building expansion are organized on three distinct vertical levels, each corresponding to the floor levels in the existing facility.
Existing Building to be Renovated
The existing building will undergo a renovation, which will include the provision of a major food service, expansion of the existing dance studio and a recreation locker room and an equipment room expansion.
Existing gymnasia will also be altered for use primarily as teaching rather than spectator areas.
The Olympic Oval: After the Games
During the Olympic Games, the Oval will be used solely as the speed-skating venue, with accommodation for 3,884 spectators, 200 press and 45 telecast booths.
After the Olympics, the Oval will operate in either a winter or summer mode. In winter, the facility will be used primarily for speed skating, ice hockey or figure skating. As the interior air temperature will not be lower than 10 degrees Celsius, jogging and track-and-field activities are also planned.
During the summer, the Oval will be used for field sports and tennis. A removable artificial turf surface will accommodate soccer, field hockey, field lacrosse and, as the maximum ceiling height within the Oval in 20 meters, practice football.
Tennis courts will be set up in the end zone areas of the football field on removable surfacing. The track and the field areas will also be in use during the summer.
Lower/Participants Level: Provisions have been made for locker rooms reserved for high-performance athletes, as well as public recreation locker rooms. The high-performance locker area will contain a weight training are, a lounge, meeting rooms and a training room.
Grade/Entry Level: National team offices, timing and control booths and public lounges are located here, all with a view into the Oval.
Upper/Concourse Level: The upper/concourse level contains washroom and concession facilities to serve all spectators, whether the Oval, the new gymnasium or the pool is being used.
The Oval’s Low Profile
Because the Oval has such a large “footprint” (86 meters by 196 meters), its visual impact on the campus was important. To avoid overwhelming the remainder of the campus, its profile must be low.
To achieve that effect planners chose intersecting precast concrete arches, which maintain a consistently low edge condition.
In addition, by lowering the activity floor to the basement level, the overall height of the structure is as low as functional and structural concerns allow.
To achieve “an open, warm, receptive environment that is enhanced by the introduction of natural light…,” and indirect, reflected lighting system around the perimeter of the Oval has be designed.
This passive lighting system incorporates a “light shelf”—a horizontally-mounted concrete fin that reflects natural light upward toward the roof structure, from which it is reflected back toward the activity floor.
The amount of light introduced in this way will contribute greatly to the ambient lighting level within the Oval and, as less artificial lighting will be required, energy savings should result.
(The prime consultants for the Olympic Oval are Graham McCourt Architects of Calgary. Project cost is $38.9 million.)
Phys Ed Building Expansion
The design of the Physical Education Building expansion project will accommodate classrooms; an administrative/office area; an outdoor pursuits/wilderness resource center; a human performance area; a sports medicine clinic; and instructional technology center; a sports activity area; a fitness center; and squash and racquetball courts.
Lower/Participant Level: On this level are located the major sports activity areas and a user-access corridor to the Olympic Oval and the existing building.
The sports activity areas in this building are a new triple gymnasium, a gymnastics area and a combatives area.
Gym Meets International Standards
The gymnasium measure 60 meters by 50 meters by 12.5 meters high to meet the requirements of international volleyball.
Basketball and volleyball are the main sports to be played in the gymnasium, the center portion of which will be used as the main competition area, where up to 4,000 spectators will be accommodated, all on movable seating sections to maximize activity space.
The apparent physical height of the gymnasium has been reduced by location the main gymnasium four meters below grade at the lower/participant level.
The gymnasium space is spanned by two large box trusses, which rest on supporting towers, capped with skylights, to allow indirect natural lighting into the gymnasium below.
Because of the problem of chalk dust generation and the continual setup and takedown of equipment, the gymnastics area is physically separated from other activity areas and is serviced by its own air-handling system.
Space for Research, Instruction
Grade/Entry Level: Planned on the main floor or grade/entry level are the new faculty administrative offices and classrooms, as well as the following activity areas:
The Outdoor Pursuits/Wilderness Resources Centre includes and outdoor equipment rental area, a workshop and a climbing wall.
The Human Performance Area deals with quantitative investigations, empirical observations and data gathering. Tied closely to a graduate program, the area will include the Physical Fitness Testing Lab, Exercise Physiology Lab and Biomechanics Lab.
The Physical Fitness Testing Lab will be used for teaching and fitness testing of individuals and groups under laboratory conditions.
Within the Exercise Physiology Lab will be an ergometry area, biochemistry/histology lab and strength testing area.
The Biomechanics Lab will contain an open laboratory area equipped with 10 force platforms, plus a motor learning lab.
Complete Sports Medicine Facility
The Sports Medicine Centre will operate as an examination and rehabilitation treatment center for patients with sports-related injuries and concerns. A treatment area containing a physiotherapy room, a hydrotherapy room, an exercise rehabilitation room and a taping and casting room and complete x-ray facilities are planned.
The Instructional Technology Centre will contain a variety of spaces which are designed to serve physical education students in their day-to-day academic activities. Included are a computerized learning center, learning resources center and instructional design center.
Combines Research and Recreation
The Fitness Centre will be used extensively by academic, research, university and recreational user groups.
The Fitness Centre is viewed as a satellite operation of the main campus recreation facility and contains a weight training area for recreational athletes, areas for fitness classes and testing, consultant offices and a computer terminal area to aid students in monitoring their fitness programs and fitness assessments.
The main courts area, built immediately adjacent to the existing courts, will contain 13 international squash courts and four racquetball courts.
Upper Level Includes Indoor Track
On the upper floor of the building are located various administrative offices, an elevated track and the spectator access route to the concession/washroom area.
A 200-meter, six-lane elevated jogging track around the perimeter of the new gymnasium is placed at the same elevation as the upper/concourse level and is physically connected to the washroom and concession area.
Since the track doubles as the spectator circulation and crush space for the new spectator gymnasium, it is designed as a flat track, although a banked track was preferred for runners.
Leaving a Legacy
While the utmost concern has been devoted to designing and constructing a world-class facility for the Olympics, planners have been ever mindful of the long-term legacy of the Games. In the case of the University of Calgary’s Physical Education complex and Olympic Oval, that legacy should yield an Olympic Training Centre unique in the world for the development of high-performance athletes as well as provide a facility to serve the needs of the public.
Five Calgary-Area Venues to Host XV Olympic Winter Games
Competition at the XV Olympic Winter Games in February 1988 will be held in nine Olympic and three demonstration sports at five venues located in and around the city of Calgary, Alberta. In addition to the speed-skating oval and physical education building at the University of Calgary, the following venues will host activities for the Games.
Canada Olympic Park
Events: Ski jumping, Nordic combined (jumping), bobsled and luge, free-style skiing (aerial and ballet—demonstration sport).
Facilities: 70-meter and 90-meter competition ski jumps, plus 30-meter and 50-meter practice ski jumps, will contain an elevator to deliver visitors to four levels: a reception area, a bar and lounge, an observation deck and the “jump level.”
A combination bobsled and luge track is planned, as is a 2.5-kilometer cross-country ski/biathlon training trail, with a rifle shooting ranger for biathlon training and teaching.
The current downhill recreational ski area will be maintained after the Games. An Olympic Training Centre will include an exercise and weight training are, physiotherapy facilities, audiovisual rooms, a first aid room and an Olympic museum.
Cost: Estimated at $62.2 million including land and purchase.
Canmore Nordic Centre
Events: Cross-country skiing, Nordic combined (skiing) and biathlon.
Facilities: A permanent stadium will be constructed for the start and finish points for the cross-country and biathlon competitions. The biathlon facility will have 20 kilometers of competition trails, plus a 32-target shooting range.
The competition cross-country ski trails system will be 32 kilometers long, with 10 kilometers of recreational ski trails, linking with the network of trails in Banff National Park.
A day lodge and biathlon building, plus a permanent training track for roller skiing in summer are planned.
During the Olympics, 5,000 spectators will be accommodated. Of these, 500 seats will be permanent.
The temporary facilities will include 55 broadcast booths, five media trailers, a doping control center, 40 ski-waxing trailers, press facilities and a volunteer center.
Cost: $12.9 million for site development, plus $2.5 million for upgrading access roads.
Mount Allan
Events: All alpine events and freestyle skiing (moguls—demonstration sport).
Facilities: Located 90 kilometers west of Calgary, site plans include installing three lifts—two triple chair lifts and one double chair lift—with a combined capacity of 5,360 persons per hour.
The mountain will have 30 major ski trails with a total length of 23 kilometers covering 103 hectares (255 acres). Snow-making capabilities are provided on 193 acres. The mountain will handle 4,000 skiers per day.
The Olympic Training Centre will contain a cafeteria and lounge. Four other buildings, including space for a nursery, a ski school, a ski rental and repair area, administrative services, food services and ski patrol are planned, as is a mid-mountain restaurant that will be used as the base for the slalom event during the games.
Cost: Estimated at $19.5 million for the development of the ski runs and buildings and $5.5 million to upgrade the facility to Olympic standards.
Stampede Park (Olympic Saddledome)
Events: Figure skating, ice hockey, Closing Ceremonies.
Facility: Completed in 1983 at a cost of $99 million, the home for the Calgary Flames of the National Hockey League currently seats 16,600 spectators and can be expanded to seat 20,000. Every seat is within 200 feet of center ice.
The facility is designed to allow for an NHL-sized (200 foot by 85 foot) or an international-sized (50 meter by 30 meter) ice rink to be installed.
Cost: Actual cost $99 million.
The University of Calgary
Events: Opening Ceremonies.
Facility: The stadium will seat an additional 15,600 spectators for a total seating of 50,000 for the Opening Ceremonies. After the Olympics, 40,000 of the seats will remain permanently.
Other improvements for the Games include new artificial turf surface, press box elevator, new sound system, new service building and an Olympic Volunteer Centre.
This Centre will be used as office space for the Organizing Committee operations group. After the Olympics, the basement level of the $4.2-million facility will be kept as office space, while the main floor will be converted in to a restaurant, the Red and White Club.
Cost: Estimated at $15.8 million.
About the Author
Robert J. Johnston, M.E.Des., project manager at the University of Calgary, is coordinating design and construction for the Olympic Oval, the Physical Education Building expansion and the Olympic Village facilities and housing. An award-winning graduate with a master’s degree in environmental design and architecture, Johnston specializes in sports facilities design and was involved in designing the University of Alberta’s Universiade Pavilion, site of the basketball competition for the 1983 World University Games.

















