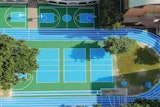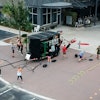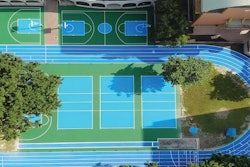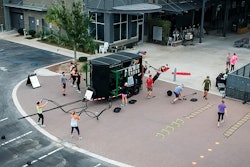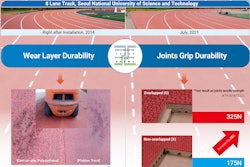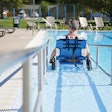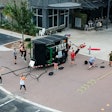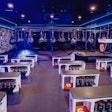![[Rendering courtesy of Multipurpose Arena Fort Worth]](https://img.athleticbusiness.com/files/base/abmedia/all/image/2017/06/ab.ForwardP617_feat.png?auto=format%2Ccompress&q=70&w=400)
Breaking Ground
![[Rendering courtesy of Multipurpose Arena Fort Worth] Click here to see more](https://img.athleticbusiness.com/files/base/abmedia/all/image/2017/06/ab.FP1a_sm.png?auto=format%2Ccompress&fit=max&q=70&w=400) [Rendering courtesy of Multipurpose Arena Fort Worth] Click here to see more
[Rendering courtesy of Multipurpose Arena Fort Worth] Click here to see more
The City of Fort Worth recently celebrated the groundbreaking of Dickies Arena. The $450 million venue is owned by the city and will be managed by the nonprofit entity Multipurpose Arena Fort Worth. The arena will have seating to accommodate 9,000 fans for live sporting events such as hockey, rodeo and NCAA basketball, with additional seating to accommodate 14,000 spectators for concerts and other center-stage performances. The 560,000-square-foot facility, designed by David M. Schwartz Architects of Washington, D.C., will feature two party suites, 36 suites, 32 loge boxes and 75 concessions points. It is scheduled to open in November 2019.
![[Rendering courtesy of MG2]](https://img.athleticbusiness.com/files/base/abmedia/all/image/2017/06/ab.OOE-617-AB.png?auto=format%2Ccompress&fit=max&q=70&w=400) [Rendering courtesy of MG2]
[Rendering courtesy of MG2]
Arena Sports broke ground this spring on a 98,000-square-foot indoor activity center in Mill Creek, Wash. The design by MG2 of Seattle includes indoor soccer and futsal fields, as well as a family entertainment center complete with bowling lanes, a multistory laser tag arena, a climbing tower, an indoor ropes course, an inflatable FunZone, an arcade, an open party area, a meeting space and an in-house pizzeria. Arena Sports and Entertainment is expected to open in October.
First Pitch
In April, the Rutgers Board of Governors approved the construction of a $115 million practice and training complex. The 125,000-square-foot RWJBarnabas Health Athletic Performance Center will house Rutgers' gymnastics, basketball, wrestling, soccer, tennis and lacrosse teams after the university's current Hale Center is converted into a football-only facility by 2019. RWJBarnabas Health secured naming rights to the complex through an $18 million contribution.
Indiana University recently gained approval for the construction of a new indoor arena at its Bloomington campus. The new facility will provide competition space for IU volleyball and wrestling, as well as support year-round training for the volleyball team. The arena will be located on the school's athletic campus and will have a seating capacity of 2,500 to 3,000.
USL's Louisville City FC has chosen a site for a 10,000-seat soccer-specific stadium to be built on 40 acres in the Butchertown neighborhood. The design for Butchertown Neighborhood Stadium features a suite level above the seating surrounding the pitch and the potential to expand to a capacity of 20,000 seats. Louisville City FC has been working with HOK of St. Louis on preliminary designs. The stadium is projected to open in 2020.
The University of Louisiana at Monroe Board of Supervisors recently approved a $5 million renovation of Brown Stadium, complete with the construction of a new track and soccer field. Funded through a compilation of donations, bonds and student fees, the interior facilities will be updated with new coaches' offices, team locker rooms, expanded equipment storage and refinished public restrooms and press box. The exterior of the building and the existing parking lot will also get a facelift, to be completed by spring 2018.
Grand Openings
![[Photos courtesy of tvsdesign] Click here to see more](https://img.athleticbusiness.com/files/base/abmedia/all/image/2017/06/ab.fp2a_sm.png?auto=format%2Ccompress&fit=max&q=70&w=400) [Photos courtesy of tvsdesign] Click here to see more
[Photos courtesy of tvsdesign] Click here to see more
MLS's Atlanta United recently celebrated the completion of its new team headquarters in Marietta, Ga. The Children's Healthcare of Atlanta Training Grounds features team locker rooms with 22-foot ceilings and elevated windows, six youth academy locker rooms, a double-height gym, two hydrotherapy pools, a full-service kitchen and dining room with balcony access, a competition pitch with a 2,500-spectator seating capacity and a separate viewing pavilion. The 30,000-square-foot facility was designed by tvsdesign of Atlanta.
The Philadelphia Police held a grand opening last month for the Strawberry Mansion athletic center, the latest in a planned series of 19 facilities offering free youth athletic programming to the community. The center features a newly installed hardwood floor for city-wide league basketball, a homework room and a game room inside the former LP Hill Elementary School. Renovation work totaling $300,000 was completed by the Building Owners and Managers Association of Philadelphia.
Colorado State University's new practice facility will hold its grand opening this month, just in time to host summer football camps. The custom-branded playing surfaces at Sonny Lubick Field are the finishing touch on the $220 million project, which also includes a seven-story facility constructed around the west stands that features luxury suites and a press box. The facility was designed by Populous of Kansas City, Mo.
The City of Cape Girardeau, Mo., and its parks and rec department celebrated the grand opening last month on a 121,000-square-foot indoor municipal sports venue. The $12 million Cape Sportsplex was funded through a local restaurant tax and built on donated land. The design, by Grey Design Group of St. Louis, incorporates six hardwood basketball courts that can be converted into 12 volleyball courts, two multipurpose synthetic turf fields, an in-house restaurant, a conference room, smaller meeting rooms and staff offices.
This article originally appeared in the June 2017 issue of Athletic Business with the title "Forward Progress" Athletic Business is a free magazine for professionals in the athletic, fitness and recreation industry. Click here to subscribe.










